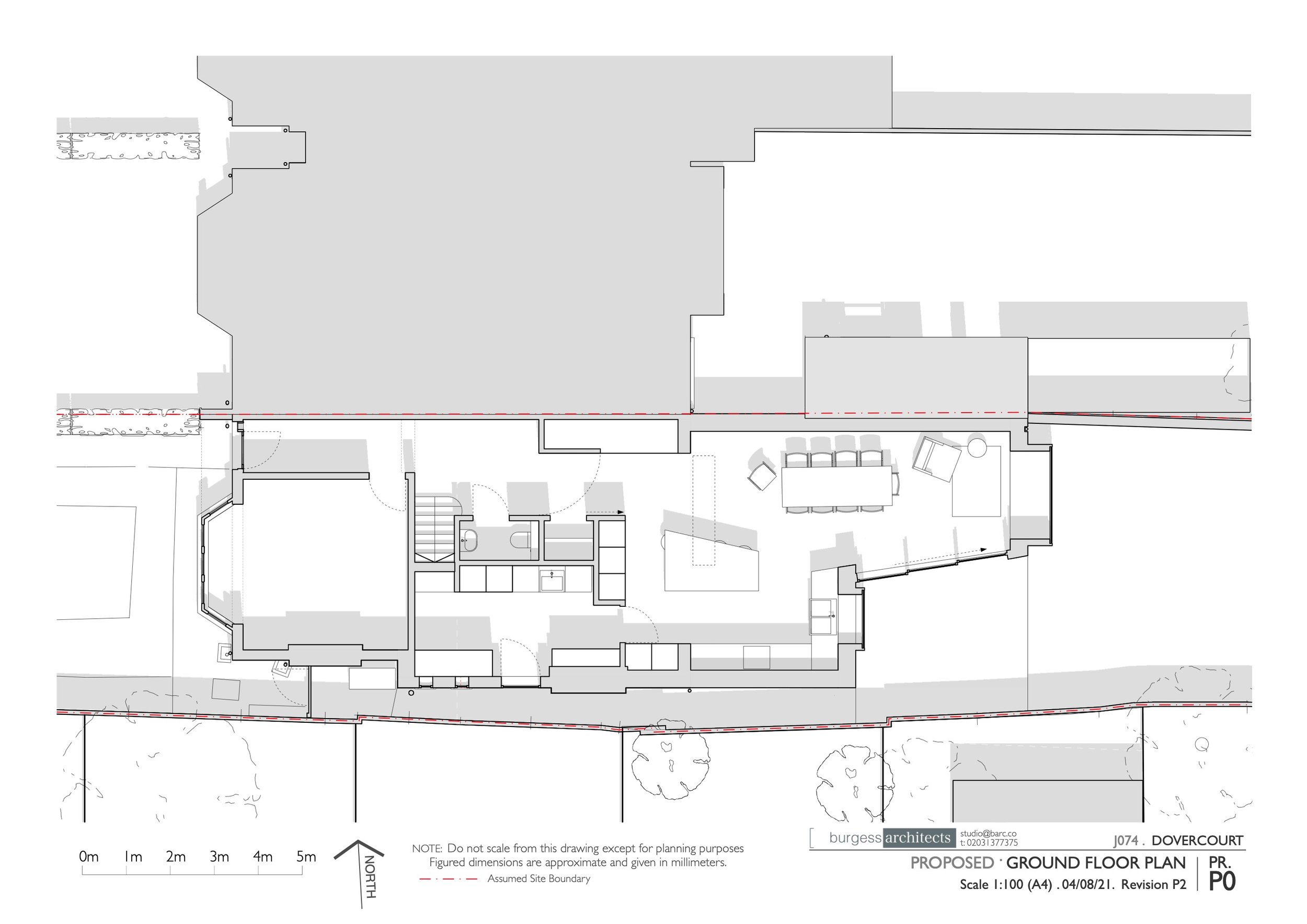
Dovercourt Low Carbon House
Client: Private
Value: £500,000
Time: Ongoing
Status: Near Completion
Location: Dulwich, London
We have been working closely with Claire to create her forever home in the heart of the Dulwich Village Conservation area. We treated the existing building fabric with care introducing deep retrofit measures to make it more sustainable whilst building a new low energy extension to the garden.
As we near completion the house is becoming a beautiful and highly efficient home. The projecting window seat and sliding glazed doors create a seamless boundary between inside and out. The reconfigured internal layout celebrates the original formal rooms to the front of the house whilst integrating calm contemporary spaces with a highly functional new kitchen, bathrooms and a utility room to the rear.
“It’s been a pleasure working with Burgess Architects - they are very responsive, full of great design ideas and lots of innovative approaches for saving energy. They are very ‘hands on’ helping both me and the builder - I’m very excited now to seeing the project develop and the design come to life.”
— Client
IMAGES OF THE COMPLETED SCHEME WILL BE AVAILABLE AFTER LANDSCAPING COMPLETES EARLY IN 2024
The extension takes benefit from the outbuilding which sat on the boundary wall with the neighbour, establishing a precedent for built form deep into the garden. The new addition is set to the full width of the existing building initially, however, in order to maximise the natural light in the space, this is slimmed down to form a courtyard access between house and garden, addressed with huge fully glazed sliding doors. The metal panel above these establishes this part of the elevation as a bridge or infill between the denser brick-clad massing to either side. This leaves the two elevations facing directly onto the garden free to take feature windows creating seats and framed views to the garden.
LEARN MORE ABOUT OUR PROCESS TO DEVELOP THE DESIGN AT DOVERCOURT ROAD IN THIS DESIGN PROCESS CASE STUDY
We put sustainability at the forefront of decision making, using a number of powerful in house tools alongside the expertise we have developed in the field. We develop a Project Energy Plan for your project from our Sustainability Plan. We consider both energy which goes into the materials used for the building, ‘embodied carbon’, and energy used by the residents, ‘operational carbon’. By taking a ‘fabric first approach’ we design super-high performance envelopes, with great thermal insulation and exceptional air-tightness, so that any energy which is used by the house goes as far as possible.
We combine this approach with the latest low energy equipment for heating the house and recovering heat for fresh air ventilation. Together this means the completed house could use about half the energy when finished compared to before work started*, equivalent to saving 43 trees every year.
*Assumes median EPC E-rated property before work started: 280kWh/m2
LEARN MORE ABOUT THE SUSTAINABILITY MEASURES AT DOVERCOURT ROAD IN THIS LOW ENERGY LOW ENERGY CASE STUDY








