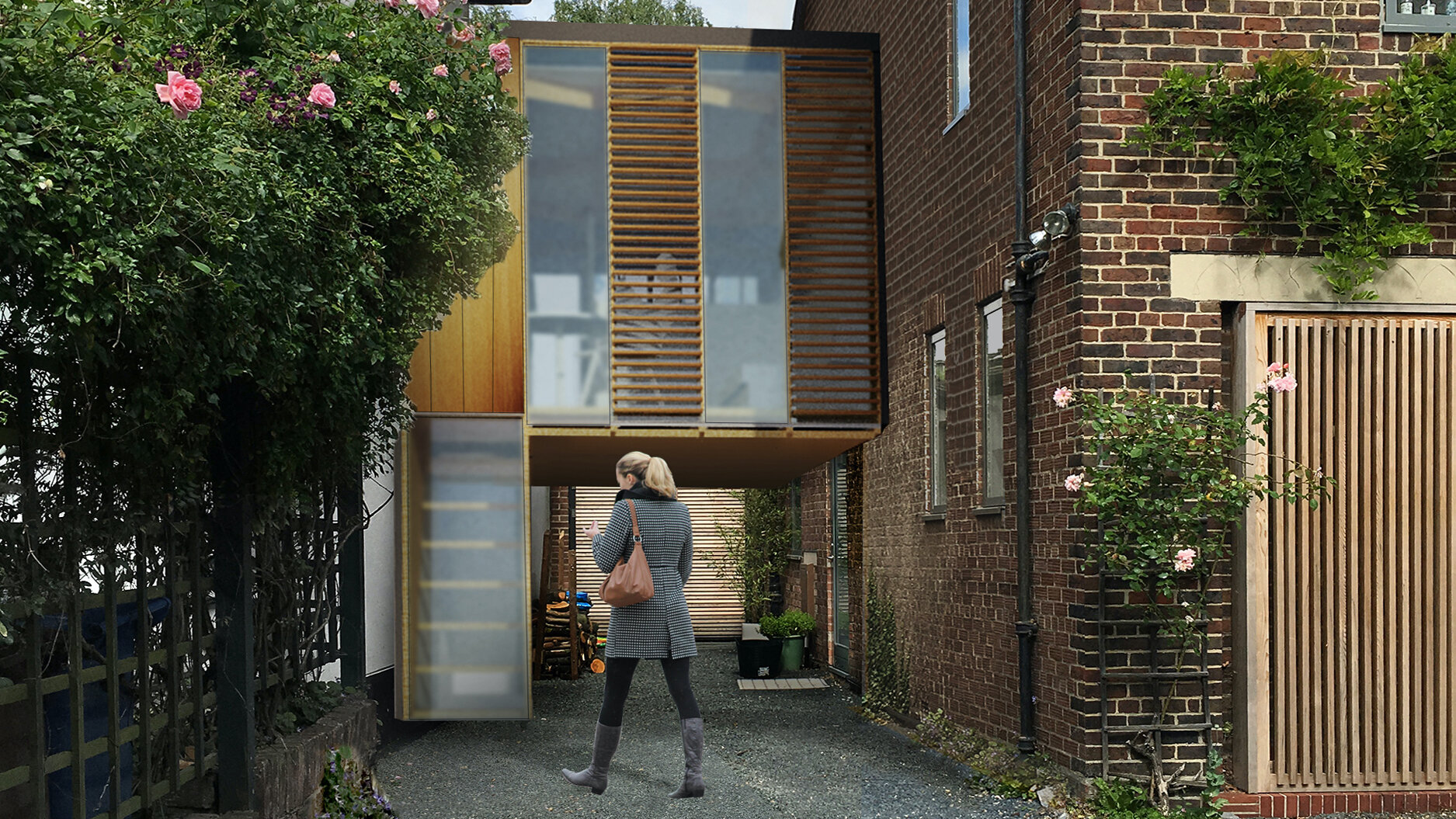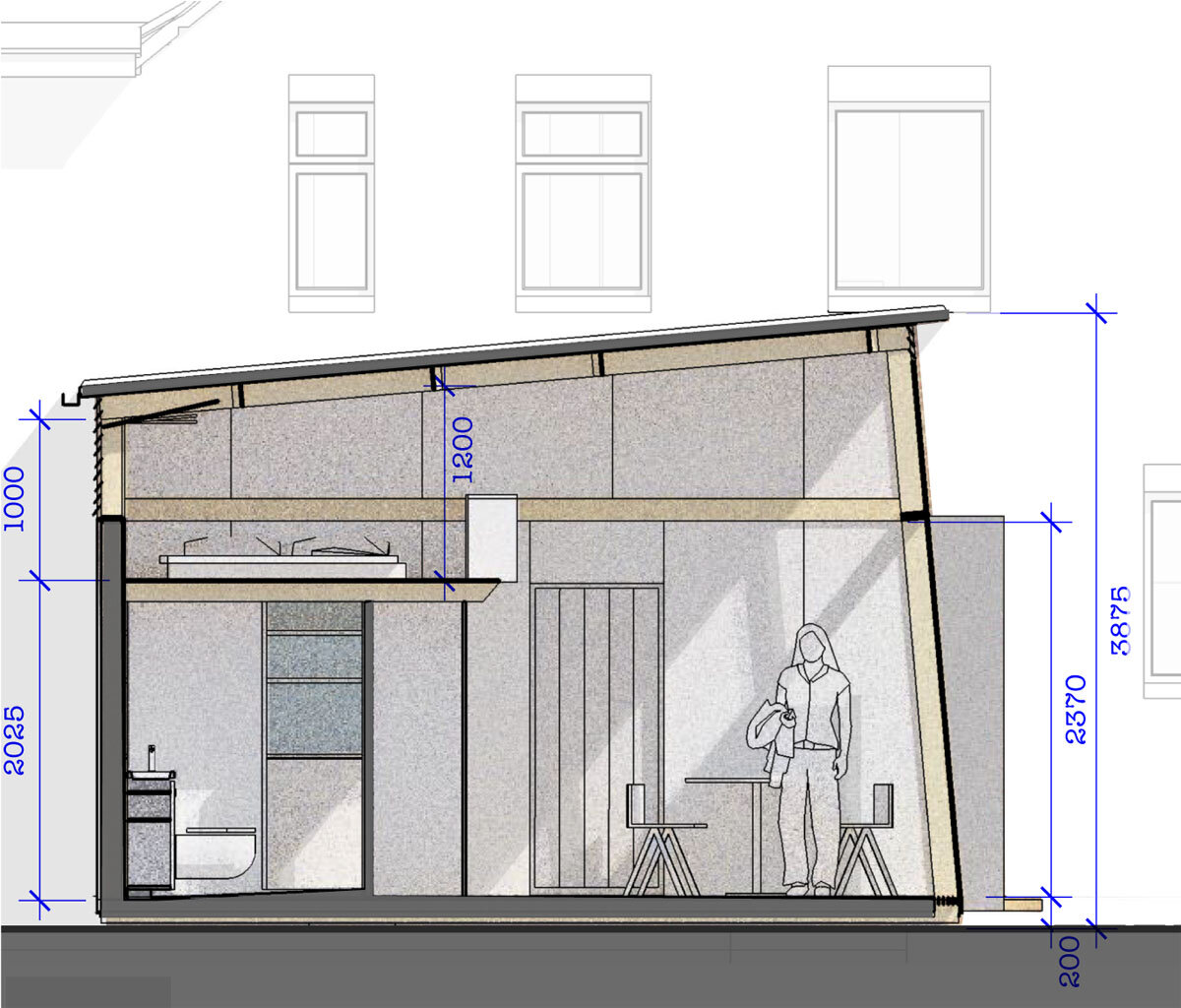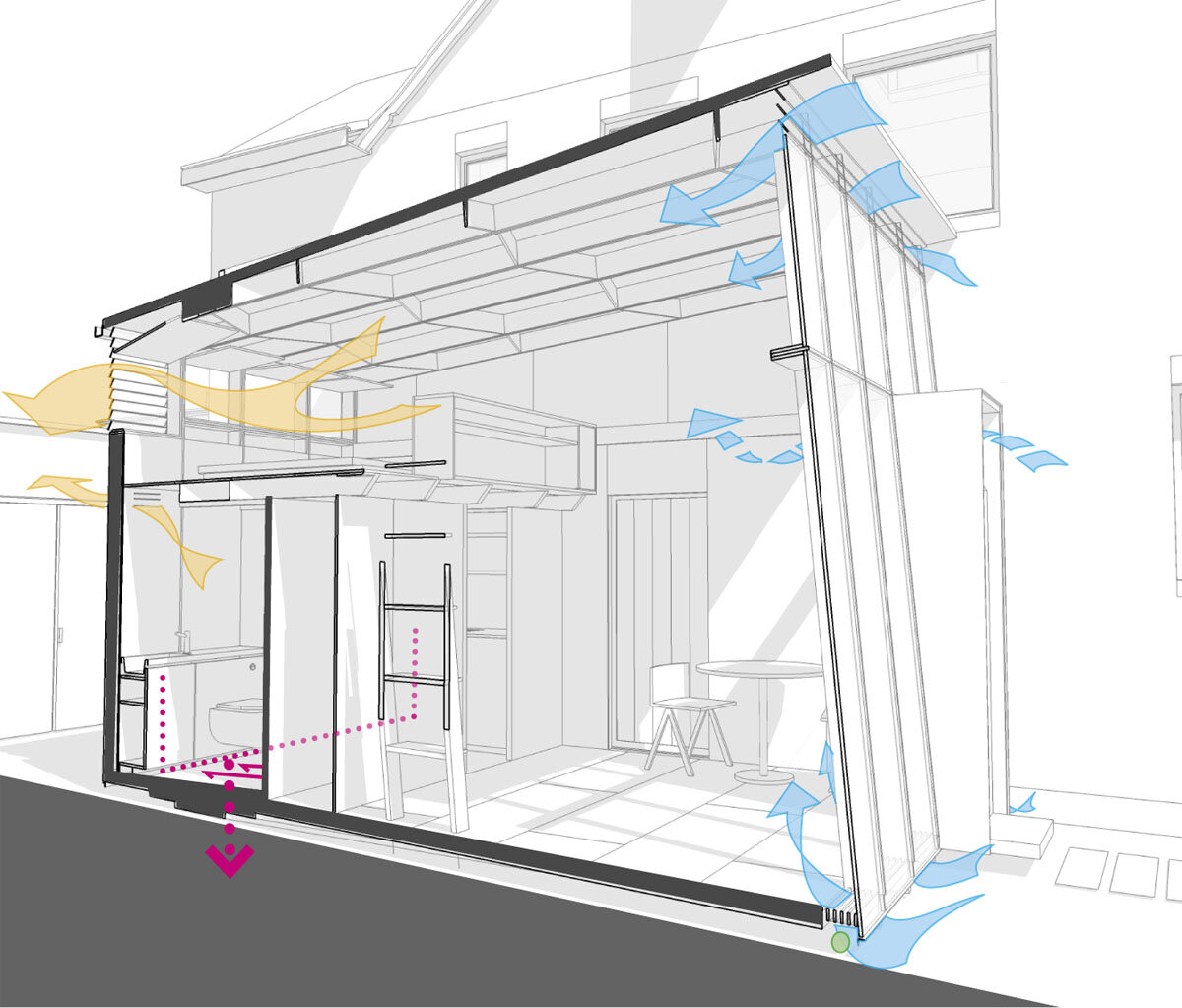
Kit Studio
"Well planned, materially economic, aesthetically pleasing and easily replicable… at the same time [it] had elegance and a lightness of touch."
— Jan-Carlos Kucharek, Senior Editor RIBA J and Panel Chair
Client: Sterling OSB
Value: £40,000
Time: 2017
Status: Winner - Ideas Competition
Location: Various
Burgess architects proposed a family of light-weight flexible additions to existing properties, all built from a kit of parts for the 2017 Sterling OSB Multigeneration Competition.
The submission focuses on the example of a university returner’s first base, set at the side of a typical 1930’s semi-detached house in the driveway gap between this and the neighbouring house.
It has been estimated that there are up to half a million gaps like this in London alone. It provides a cheap, sustainable medium term solution for multi-generational adaptations to existing homes, with increased residential density making a significant contribution to the current housing supply crisis.



A new type of structural section is proposed, laminated from 3 layers of SterlingOSB3 board – ‘Laminated Strand Lumber’ (LSL) - with the board laps generating three alternative edge profiles and ends prefabricated to simplify connection detailing on site. LSL members are used for the column/mullions and rafters of the main portals. These are braced together with OSB noggins angled to ease fixing on site.
Burgess Architects have been selected by the expert jury to win this year's prestigious competition. Panel chair Jan-Carlos Kucharek commented:
'It seemed a delicate Chinese paper lamp, offering to shed light on how we might live in the future.'





