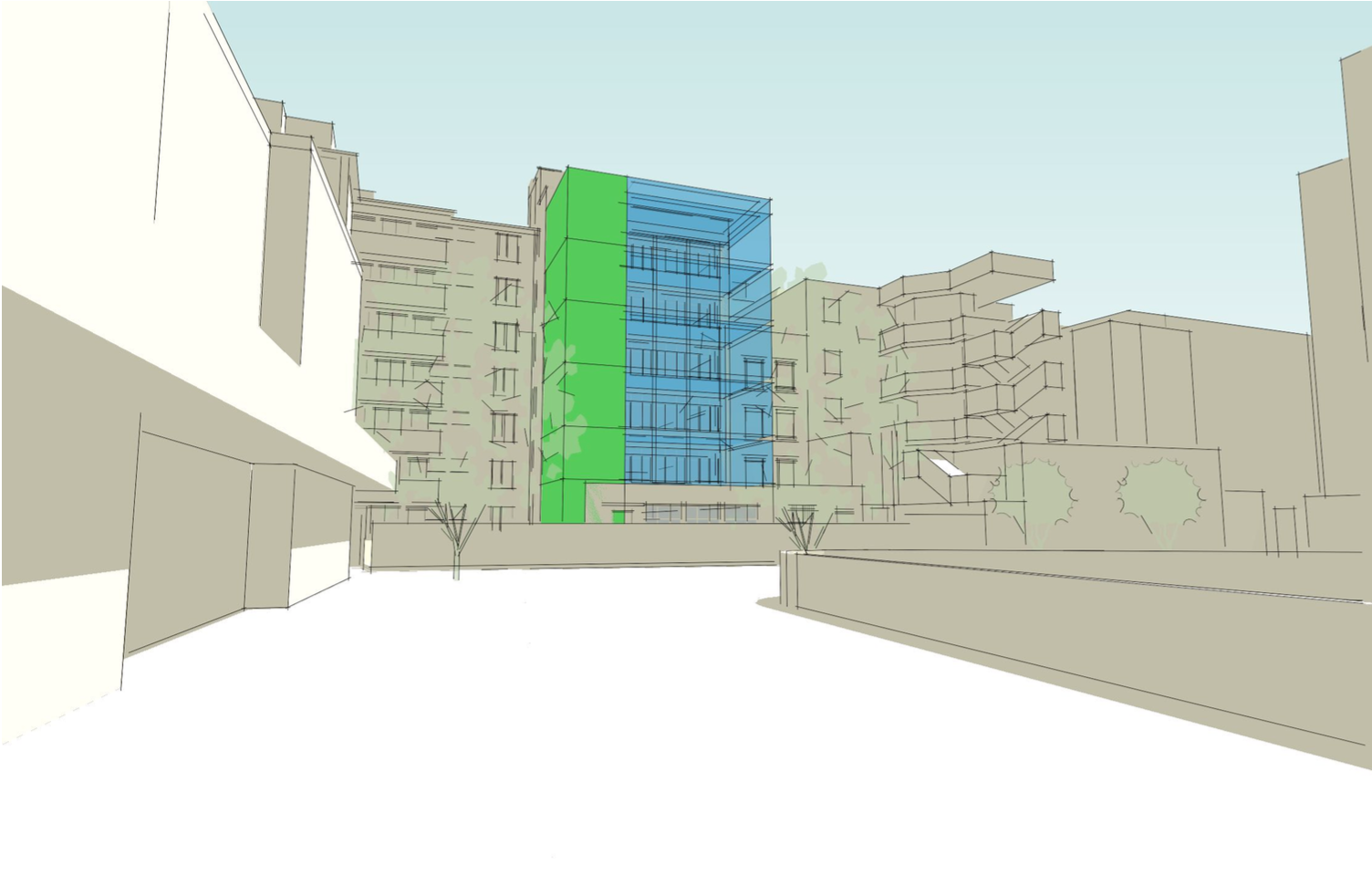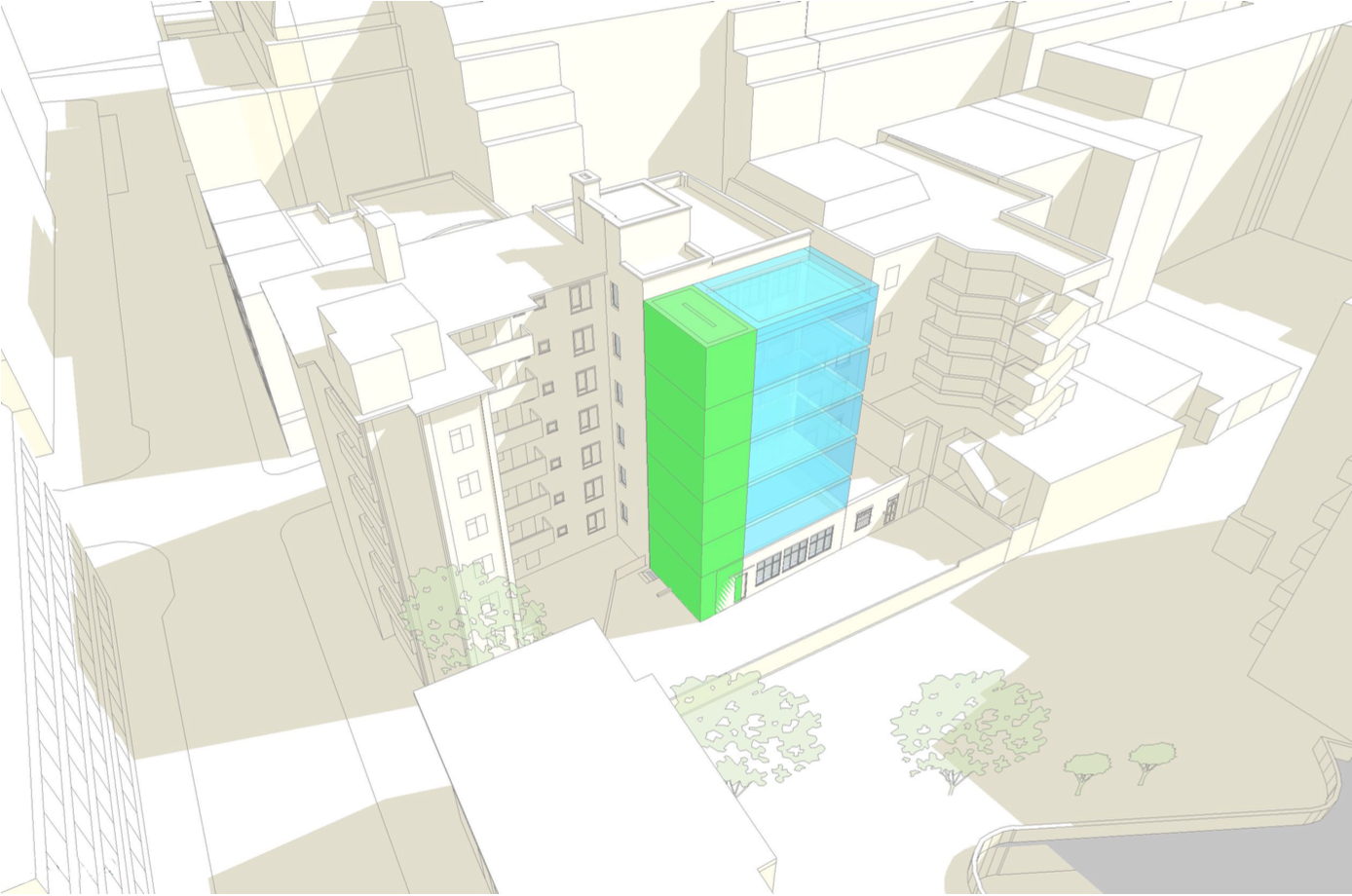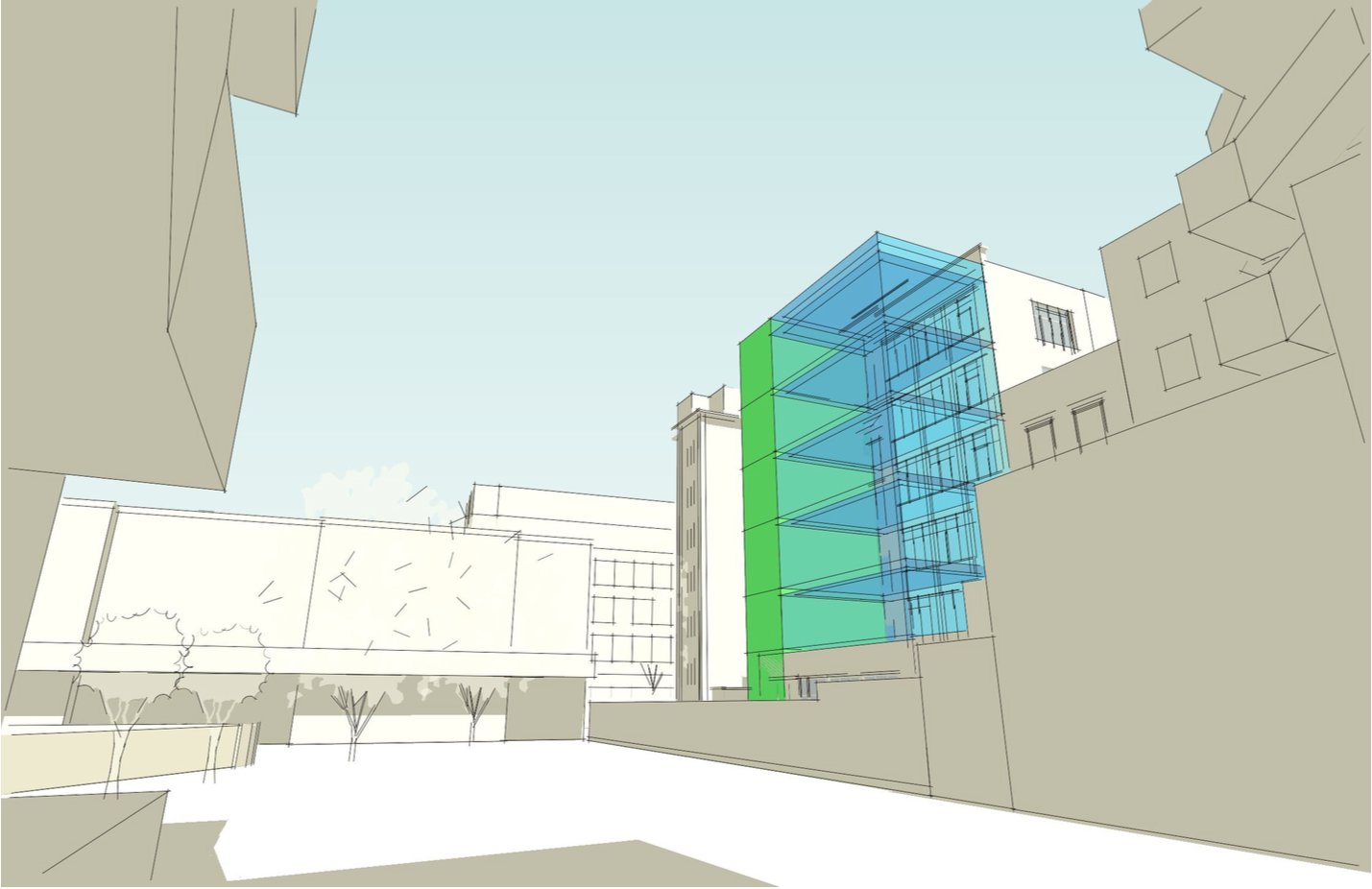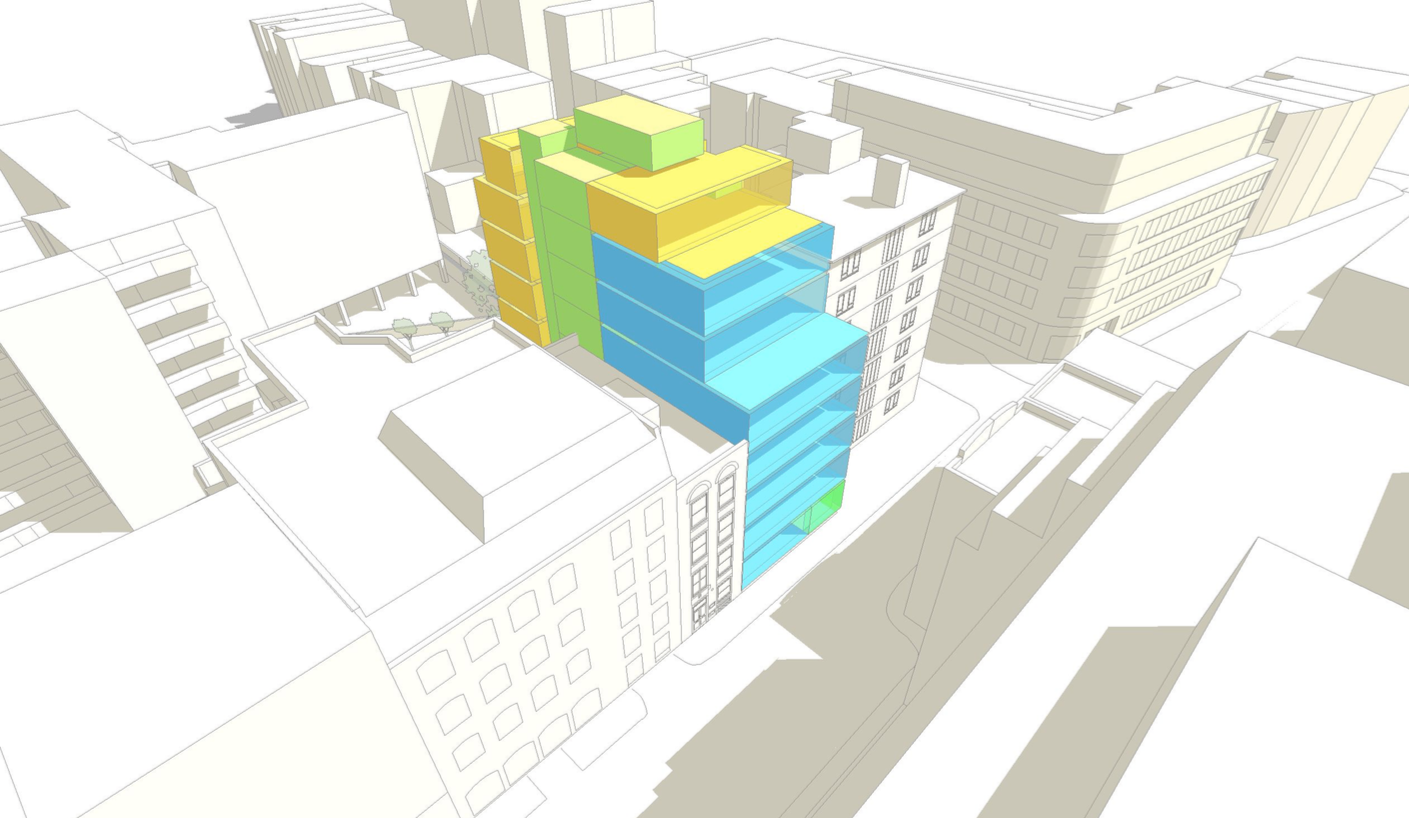
Soho Office
Client: Private
Value: n/a
Time: 2017
Status: Feasibility
Location: Soho, London
Burgess Architects carry out quick and effective feasibility studies for developers and freeholders, testing viability and also planning risk as a first pass test prior to more detailed design work.
In the example illustrated here, the potential had been identified to add two stories to the set-back upper floors of a six-storey office building in Soho.



With fresh eyes and a creative analysis of the site and the brief, we are often able to add new opportunities to the development profile. In this case careful analysis of the townscape and land registry ownerships demonstrated a larger area could be added to the building at lower cost and lower planning risk with a rear extension.
At feasibility stage this is illustrated alongside alternatives offering a full range of possible repossess, and backed up by area schedules. We understand good design has to yield excellent viability.


