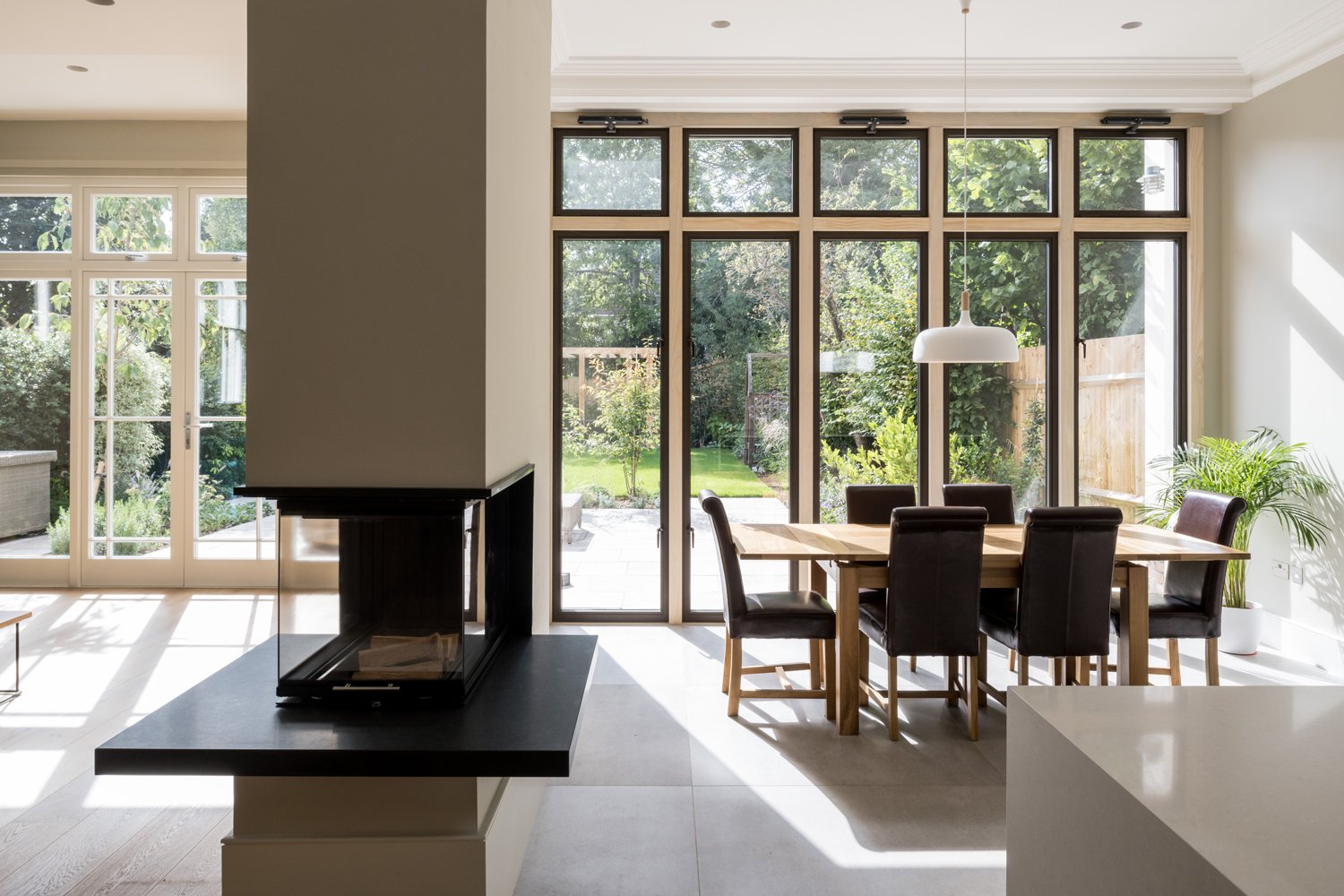
Crescent House
Client: Maggie and Terry Hart
Value: £400,000
Time: 2020
Status: Completed
Location: Wimbledon, London
Burgess Architects were asked to combine the two rear reception rooms of this smart old house on Crescent Road. We quickly identified structural failures in the overall layout of the house and an opportunity for fundamental improvements.
The Harts took the plunge the process of reinventing the house and the work to ‘repair’ its historic draw backs got underway.
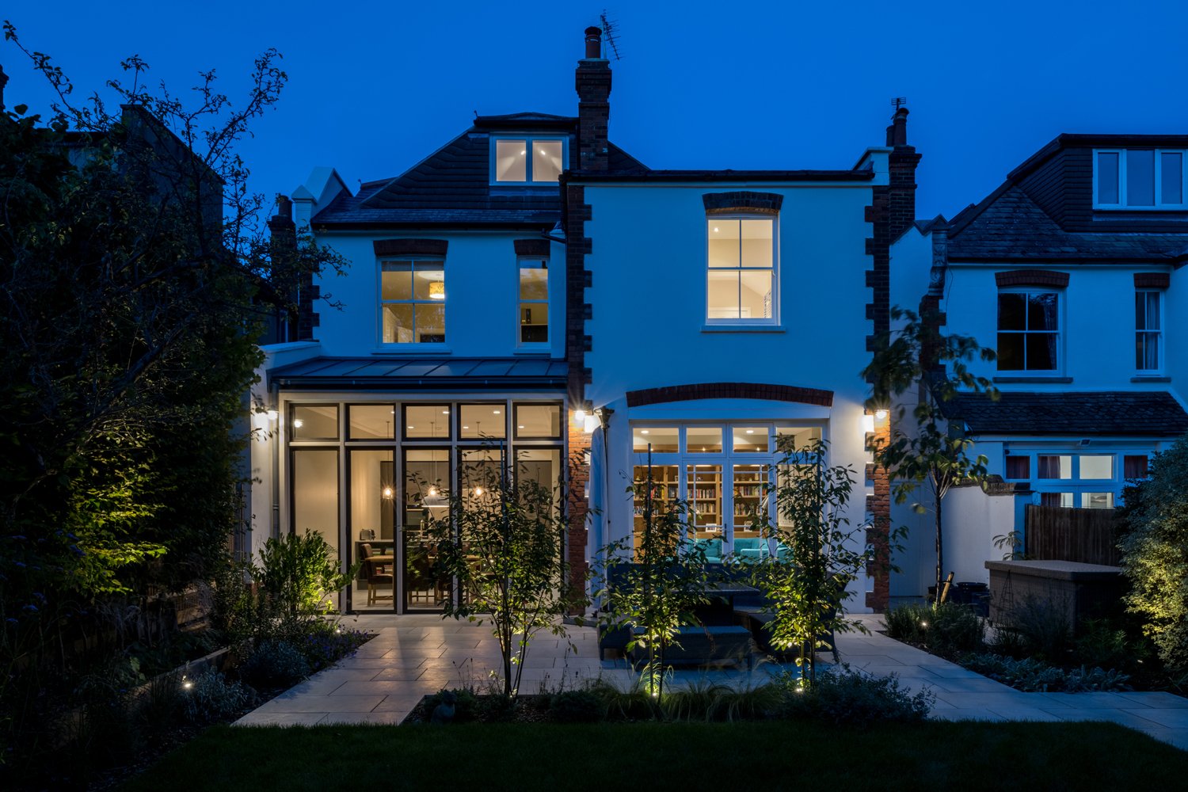
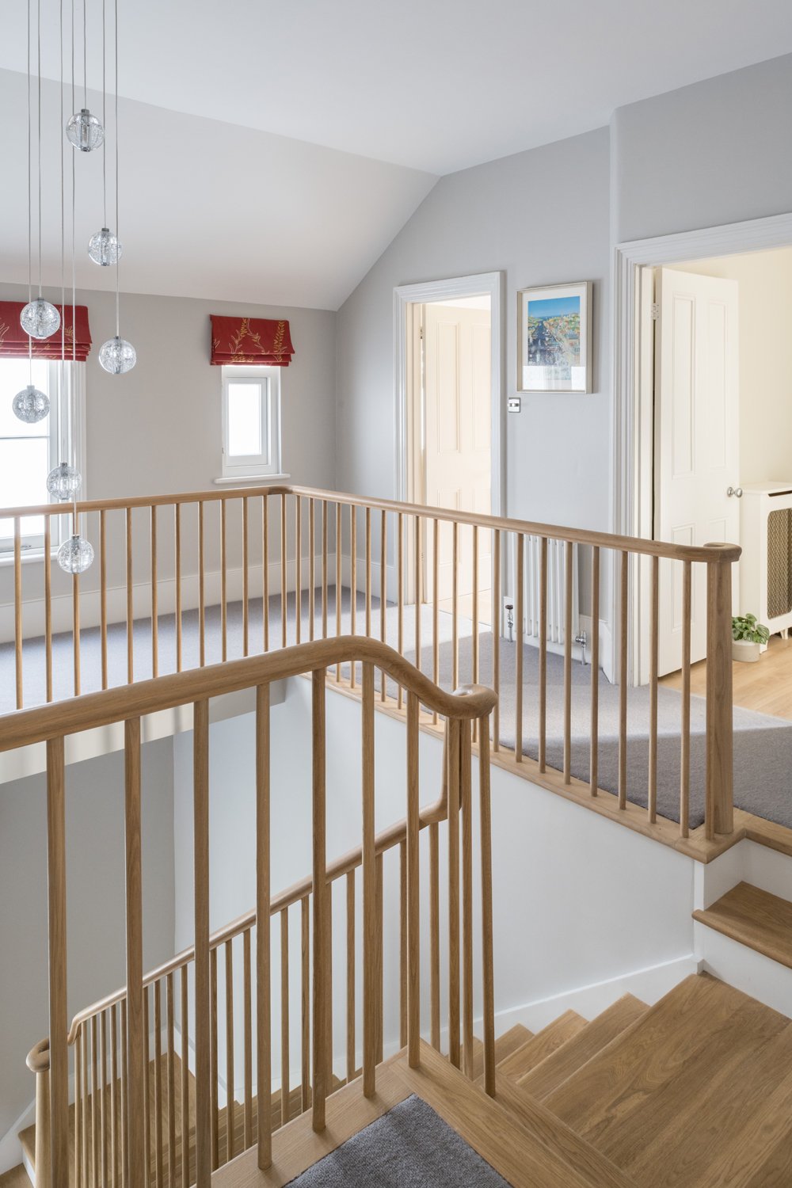
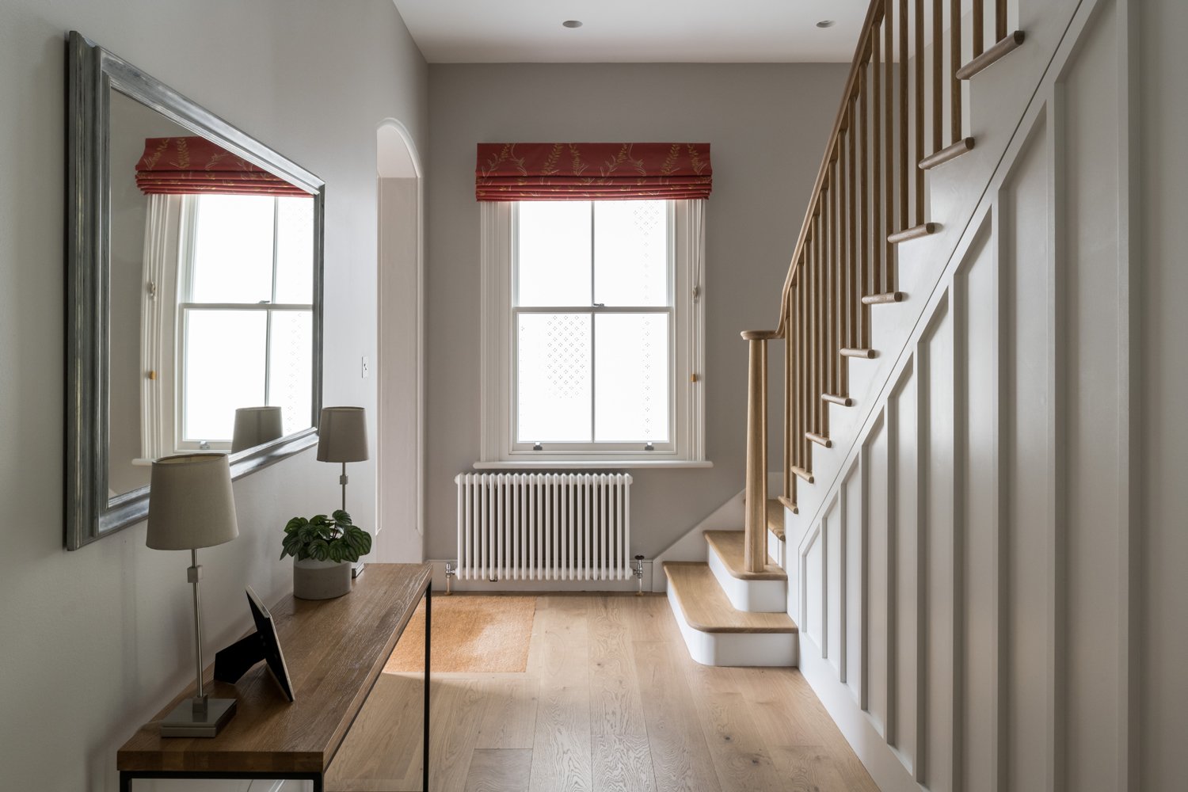
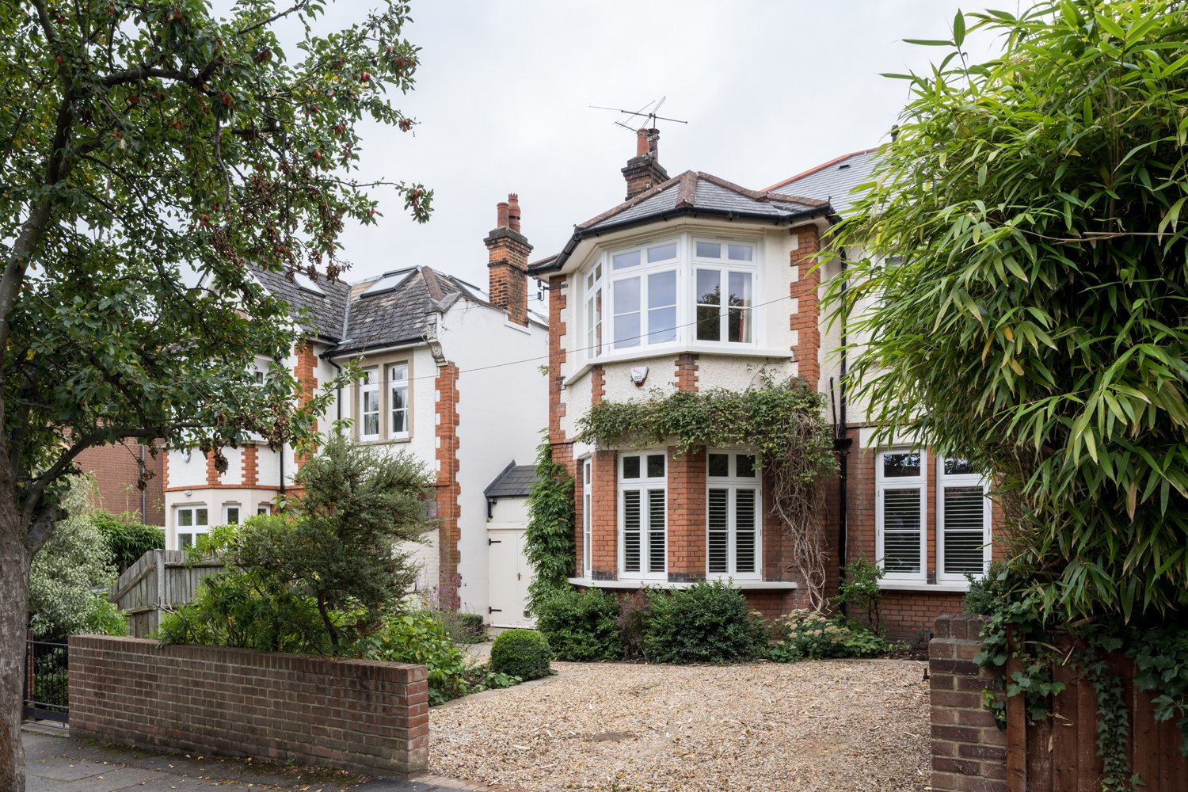
The rear reception rooms are combined with an open hearth and chimney stack poised between the split level. The level change gives the sitting area a cosier feel whilst the floor level in the dining area is set to be at the garden level, removing the physical and visual barrier between the landscape setting and the house.
Outside, only a very small extension was necessary to deliver a really well-proportioned open plan living space. The south bay of the rear elevation, serving the sitting area was enhanced with the re-used Edwardian french doors providing good daylight and an openness to the garden while leaving the room with an appropriate sense of enclosure. The north bay was reinvented with beautiful full width opening glazed screen with a contemporary feel and a complete blurring of the inside and outside space here.
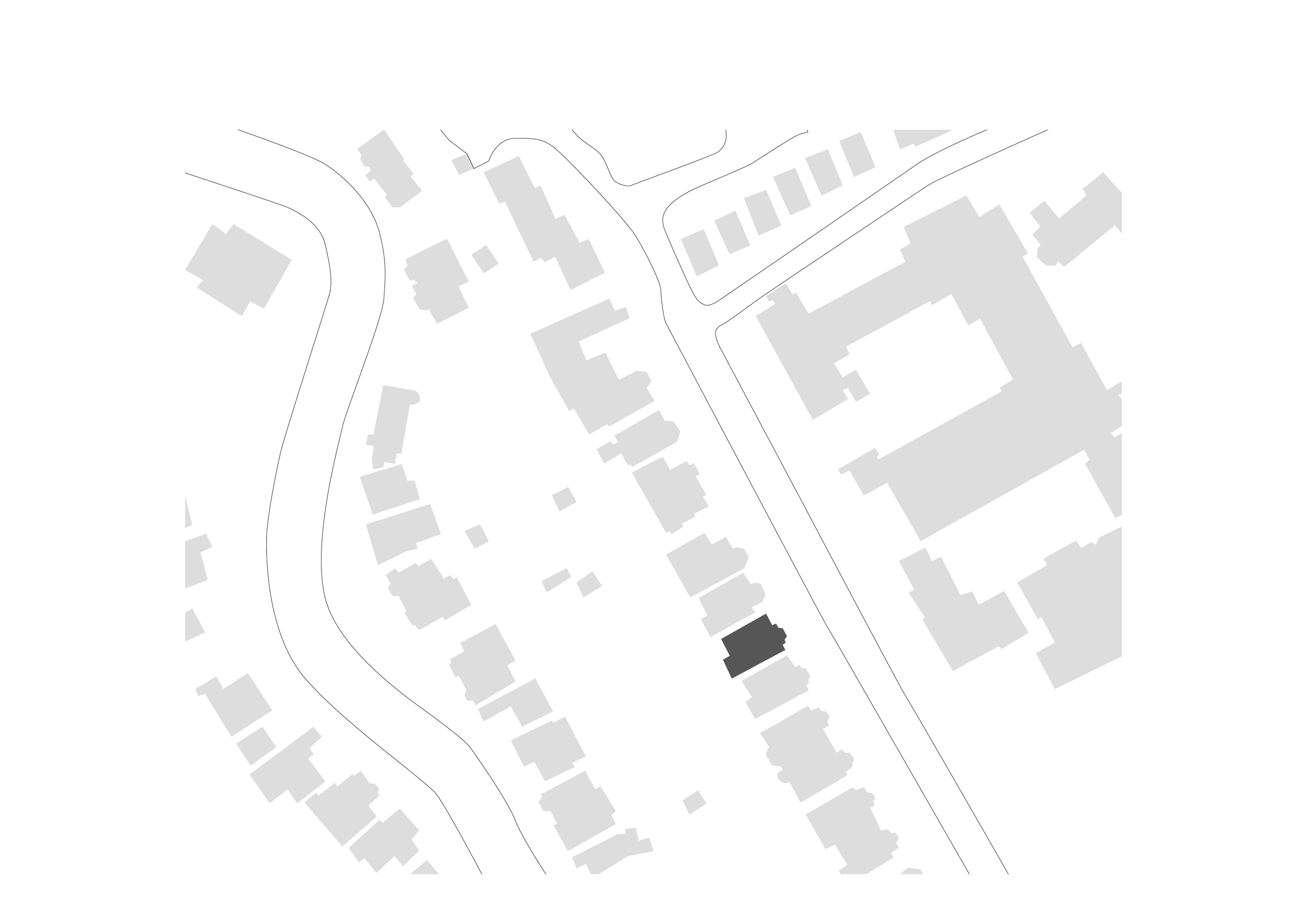
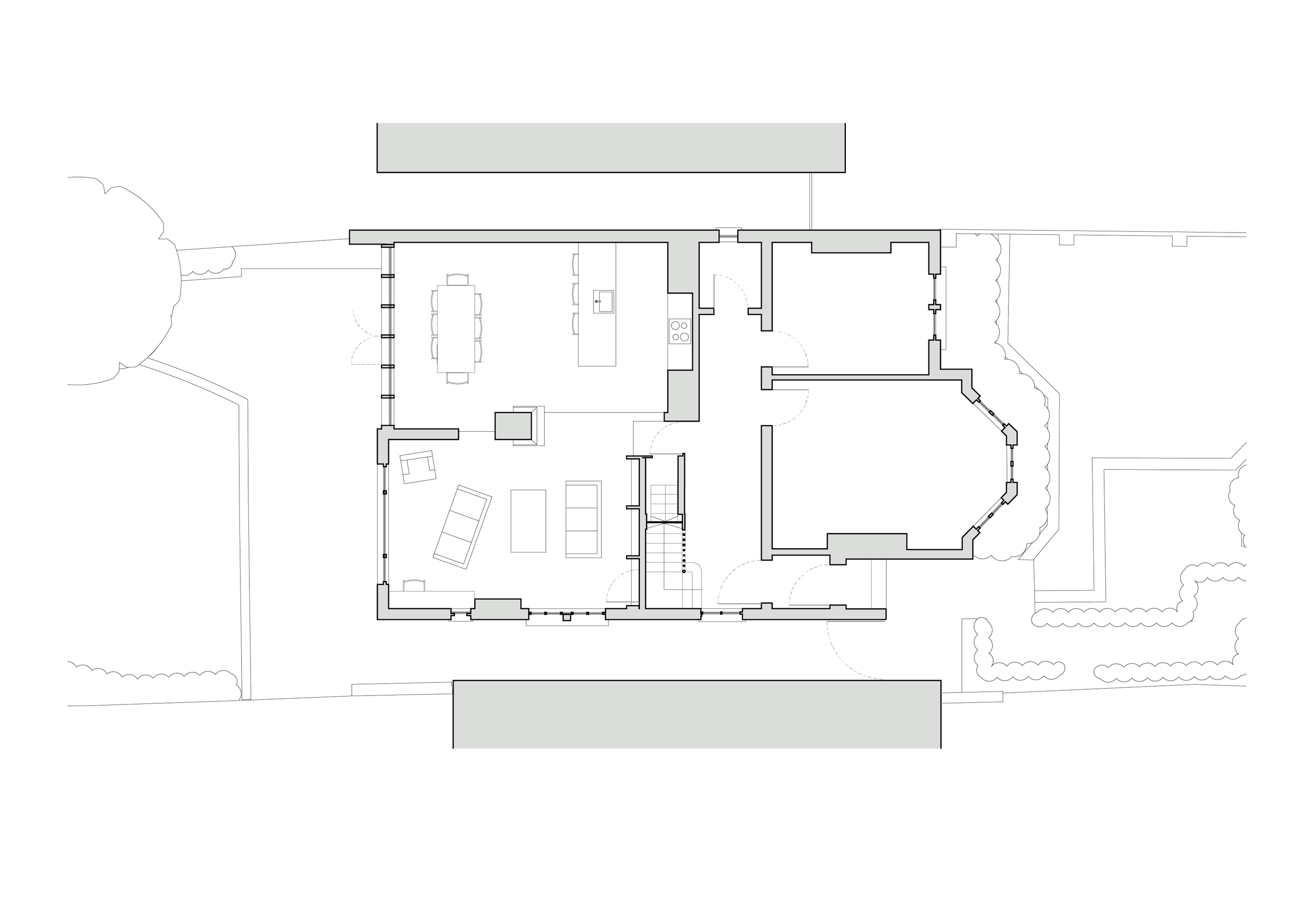
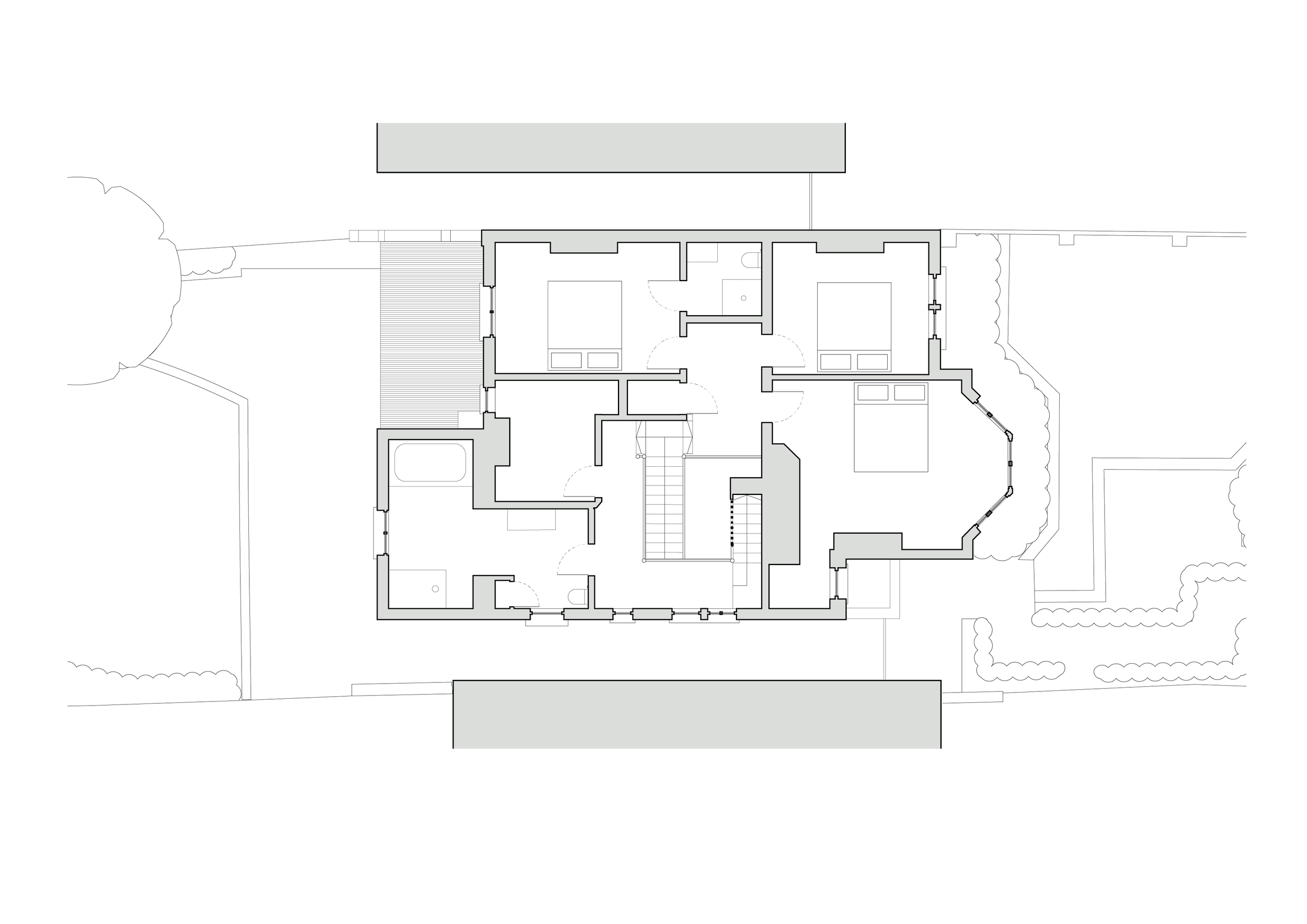
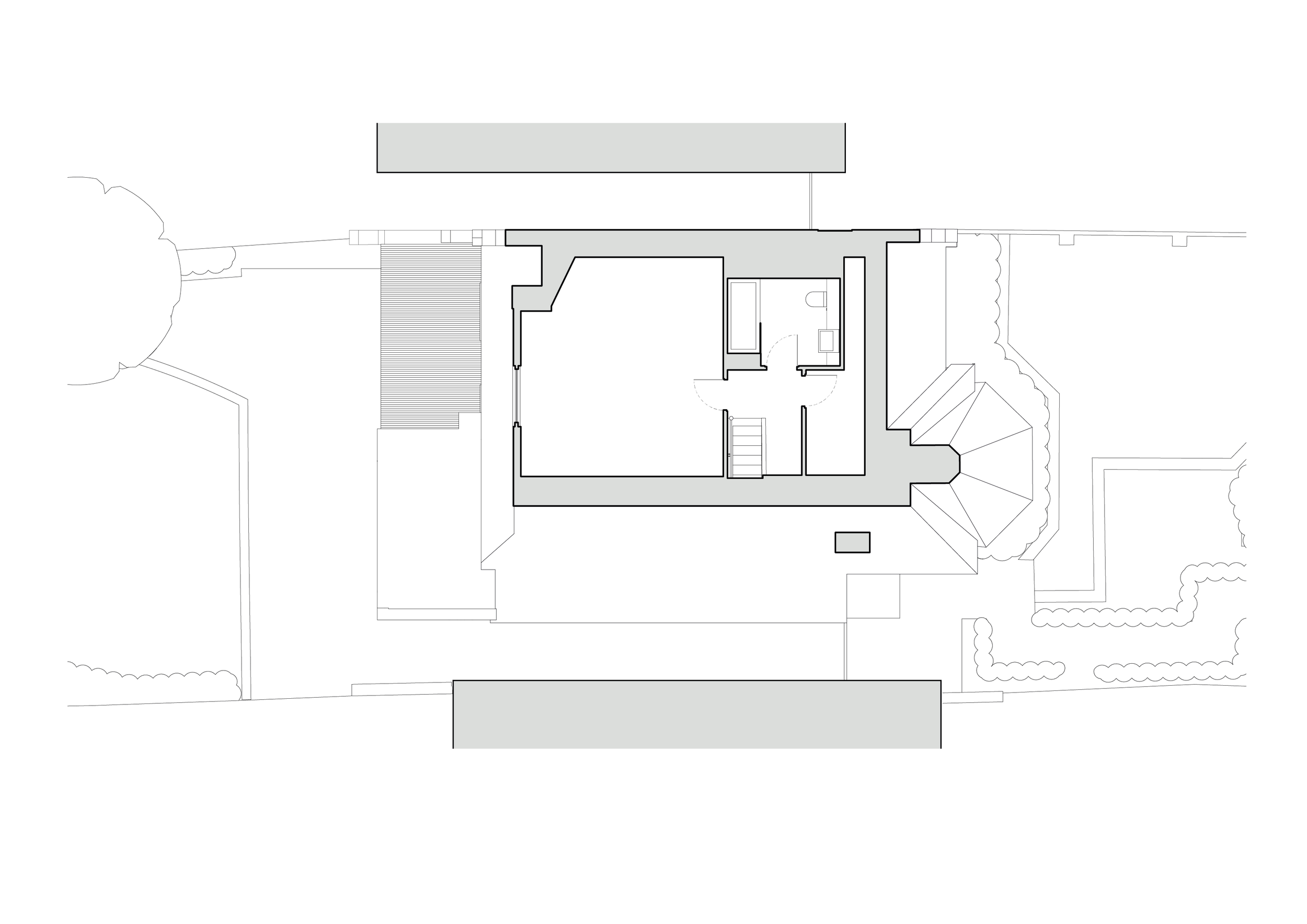
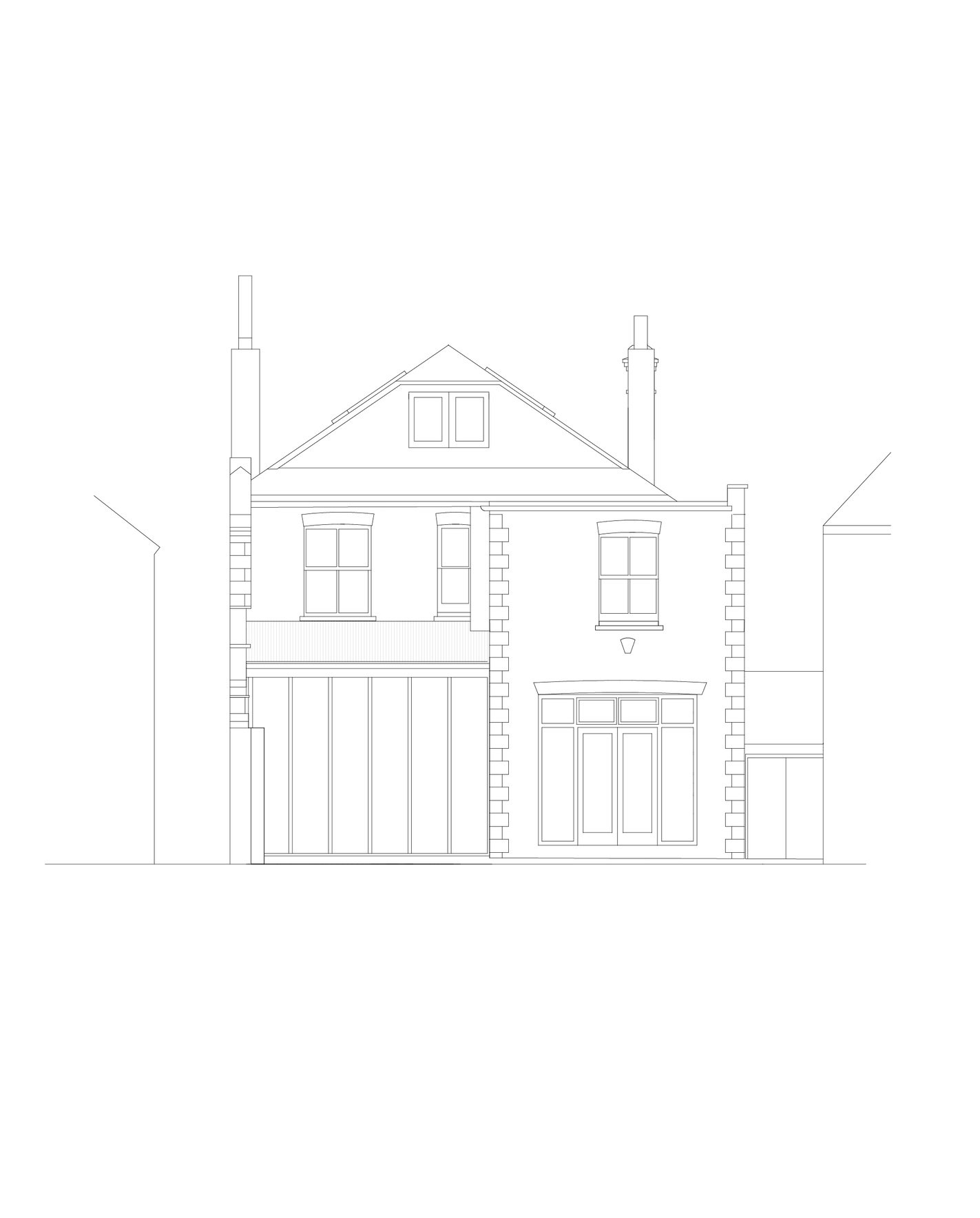
"Ed perfectly understood our aim to sympathetically modernise our Victorian house. His eye for detail, experience and ability to visualise transformational and innovative ideas has delivered a stunning airy and contemporary new home, whilst retaining the best of its original character. Many thanks to Ed and the team. "
— Client
The loft space at Crescent Road had been converted many years ago with poor insulation and services and wasted space but no washing facilities. Burgess Architects were able to demonstrate that even in the Conservation Area further extension of the roof could be justified with careful modelling demonstrated to the planners at Merton through a series of perspective views illustrating its discreet position. As such we were able both expand the bedroom and provide a generous en-suite as well as providing a thermal upgrade to the whole roof.
Further enhancements were achieved at the house with new double-glazed windows installed throughout.



