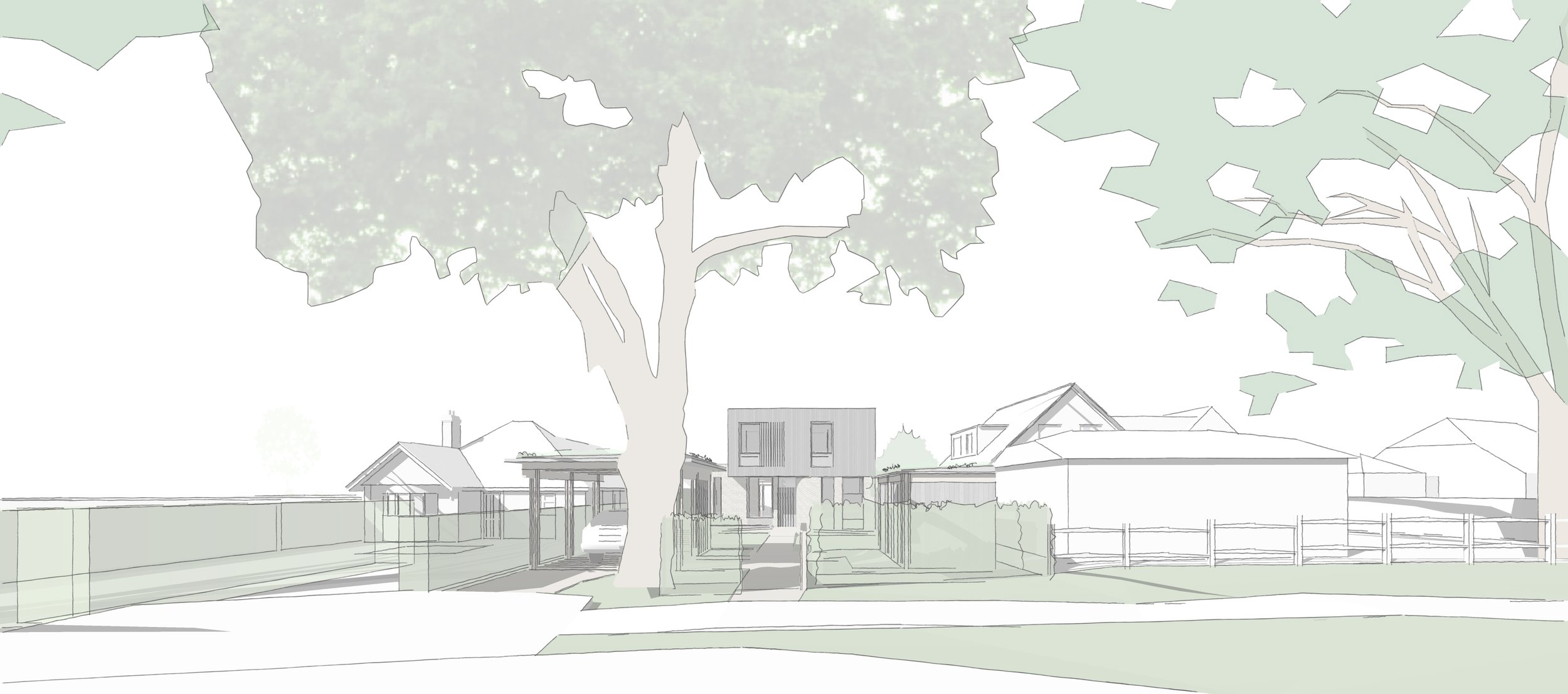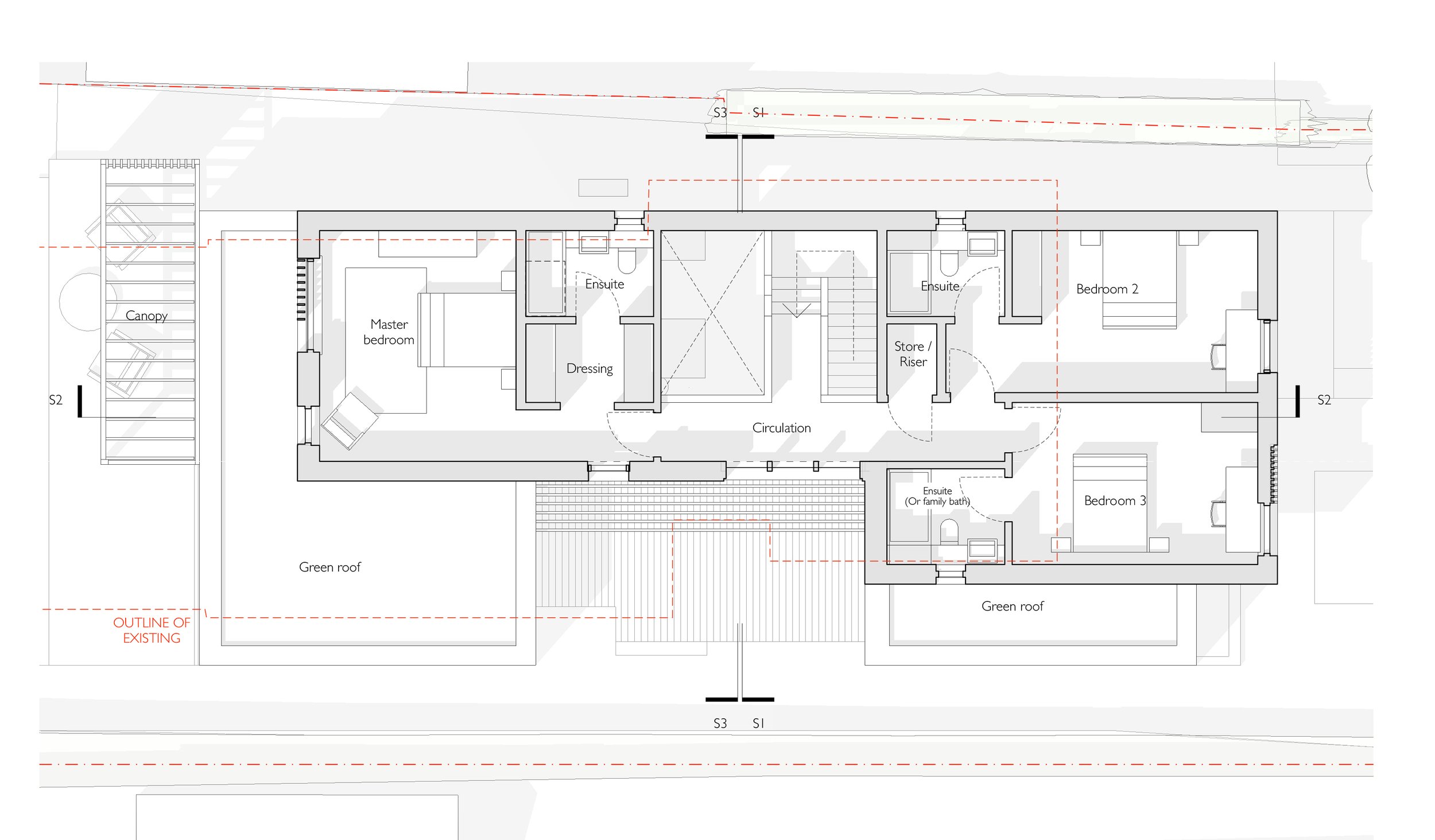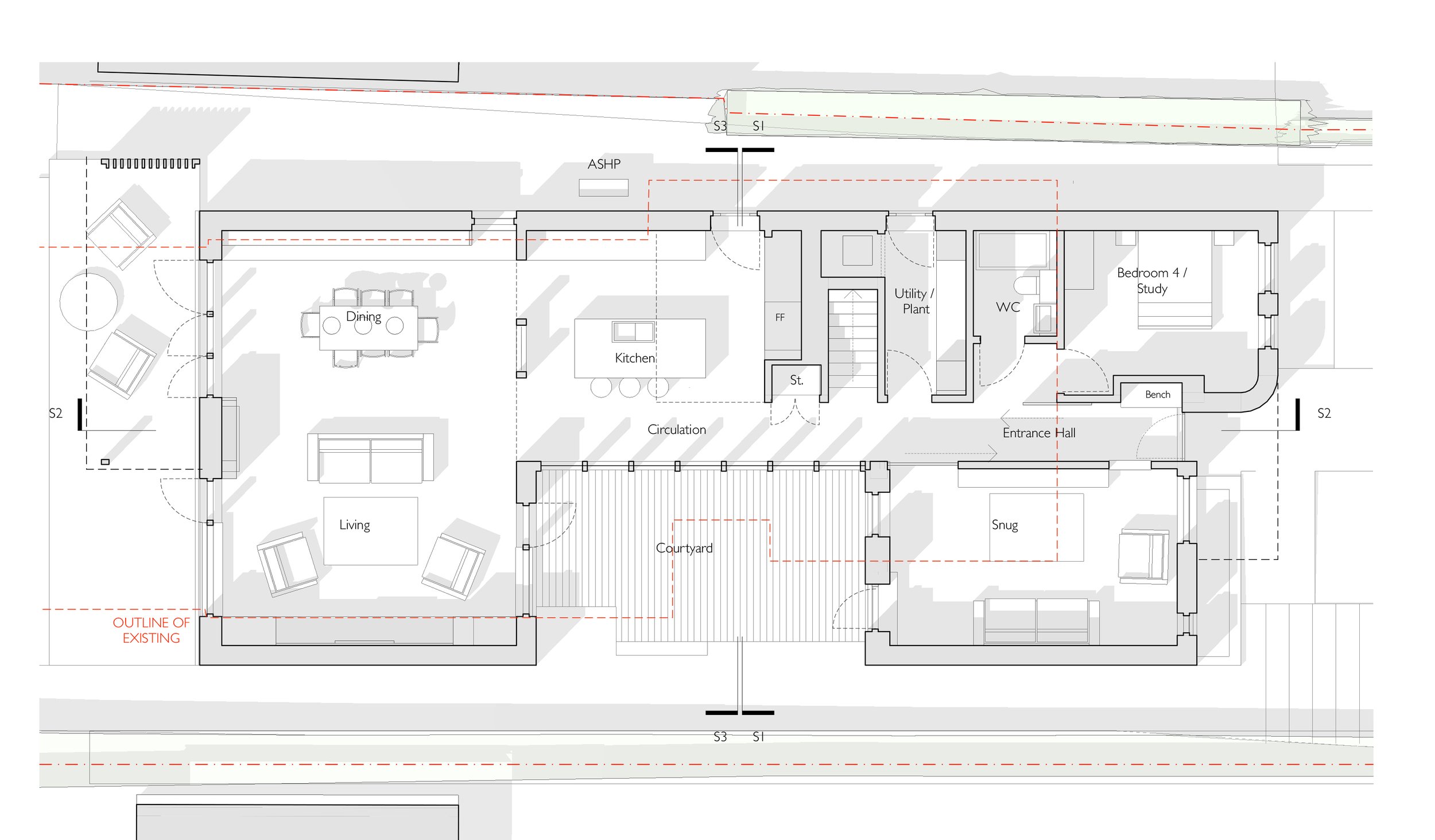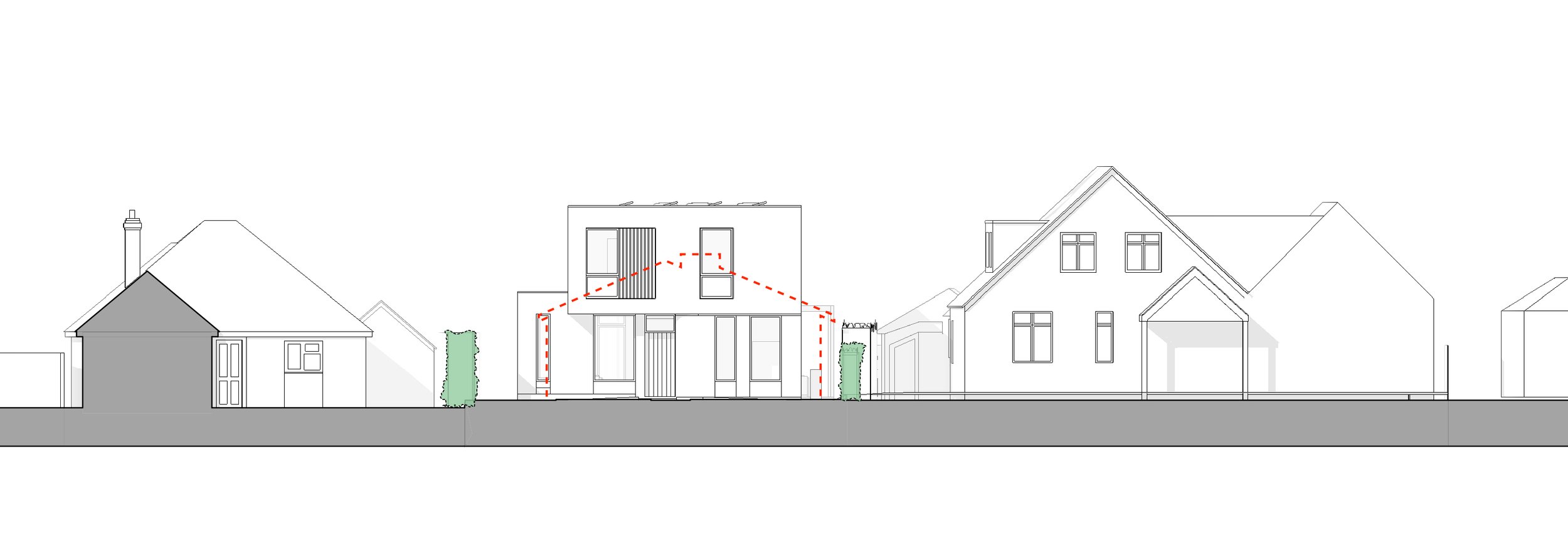
Comptons
Client: Sonia & Philip Bacon
Value: £650,000
Time: Ongoing
Status: Planning
Location: Horsham, Sussex
In our second low energy home in Horsham, Burgess Architects have worked with the Bacons to reinvent the 1920s American Case Study Houses and create a series of rooms flowing around courtyards and new landscape.
After a detailed study assessing the scope for refurbishing and extending the existing building on the site it became clear that a replacement dwelling would be needed to meet the family’s modest aspirations for their home. Building from material reclaimed from the existing bungalow as far as possible and achieving a massive increase in envelope performance along with a potential to sequester carbon in the timber frame and cladding would allow us to minimise the lifetime carbon impact of this approach.



The house will be constructed with very low energy materials, the avoidance of concrete wherever possible and natural no-fossil-fuel products throughout. Working with the exceptional Simple Works we have been able to eliminate steel from the structural frame. Following a ‘fabric-first’ philosophy, the envelope will be highly insulating, breathable and exceptionally airtight. Hot water and heating will be provided by an air-source heat pump coupled with a whole-house Mechanical Ventilation with Heat Recovery (MVHR) system and a substantial solar panel array on the roof.
“Burgess Architects have skilfully taken onboard our ideas, the constraints of the plot and patiently shaped them into a strong, high performance, modern home. There is a quality of thinking here that has delivered a design that we are delighted with.”
— Client



