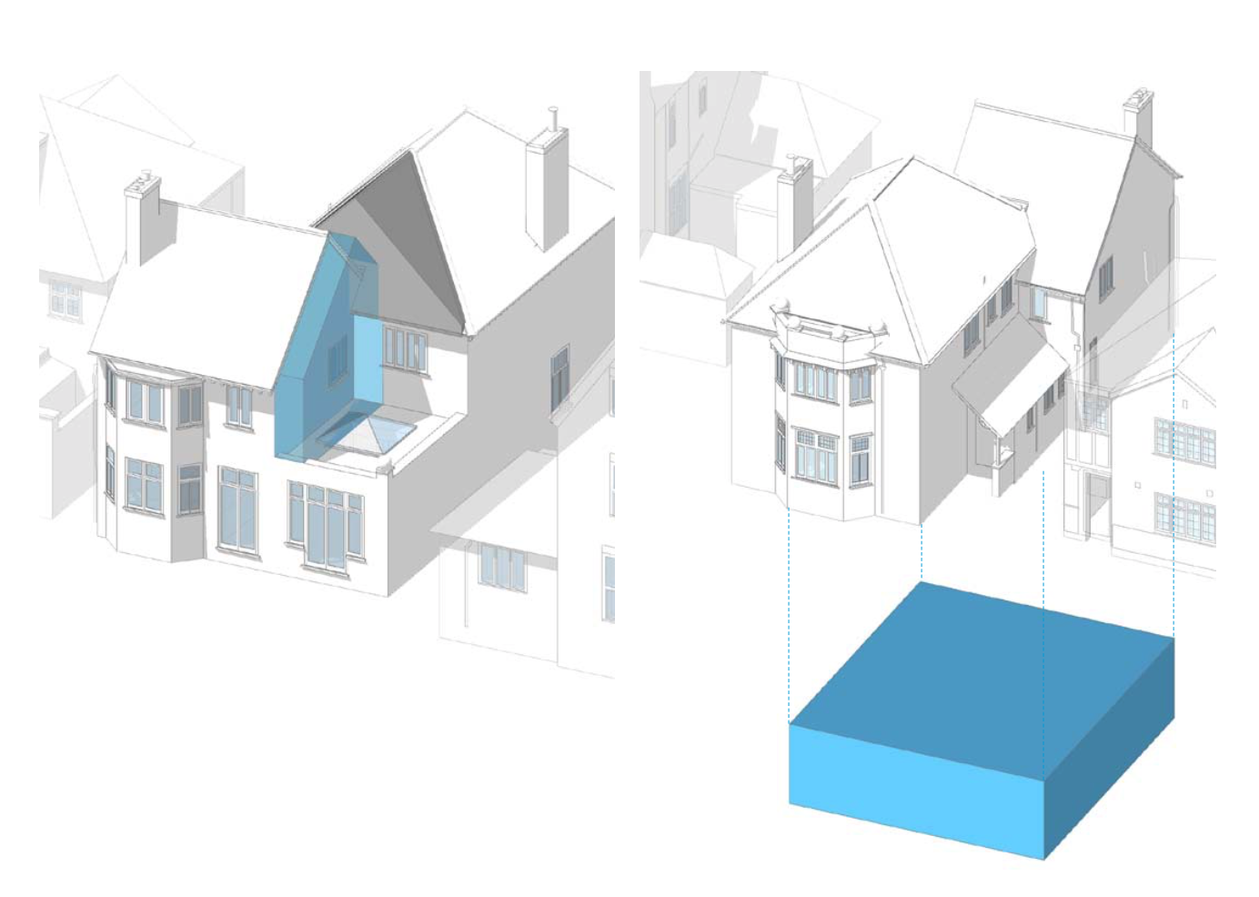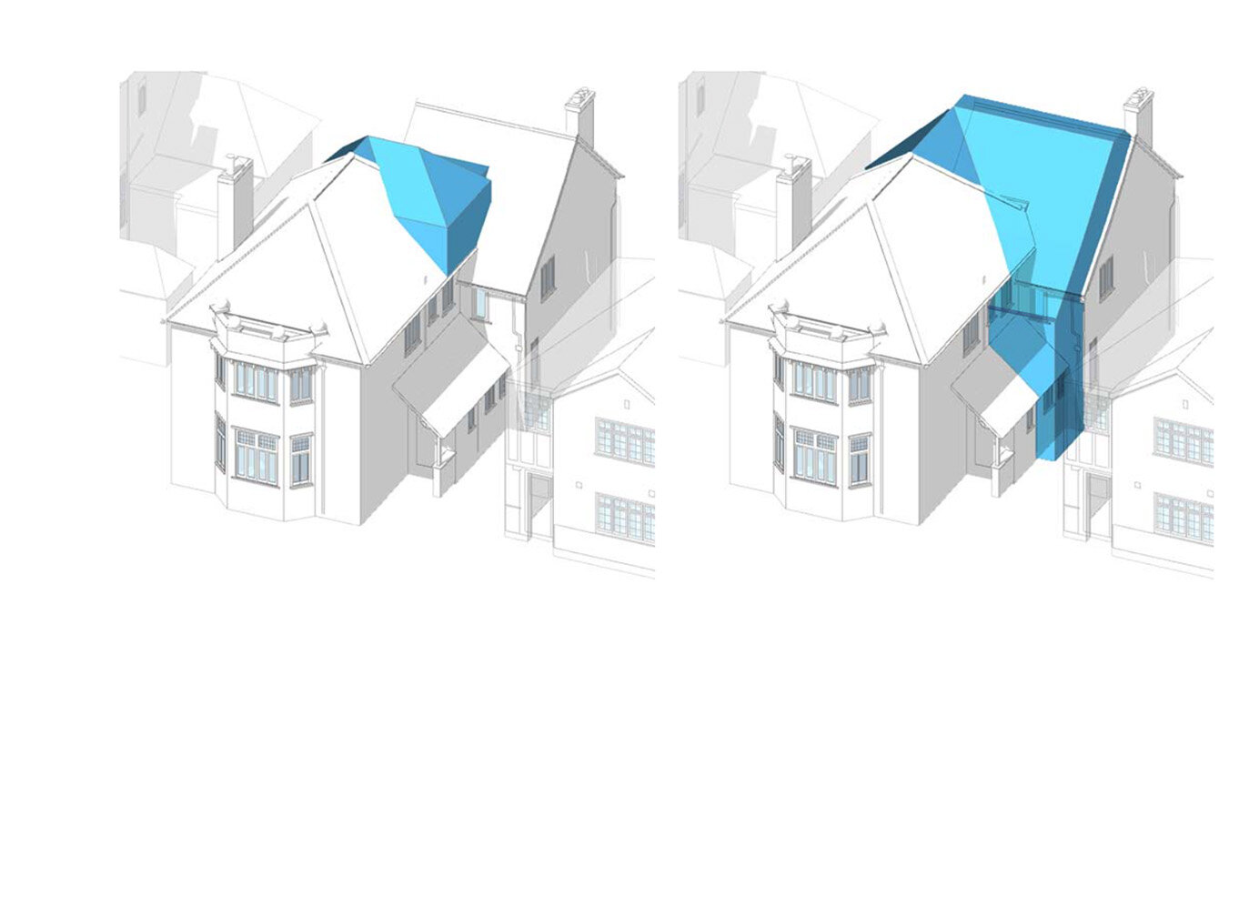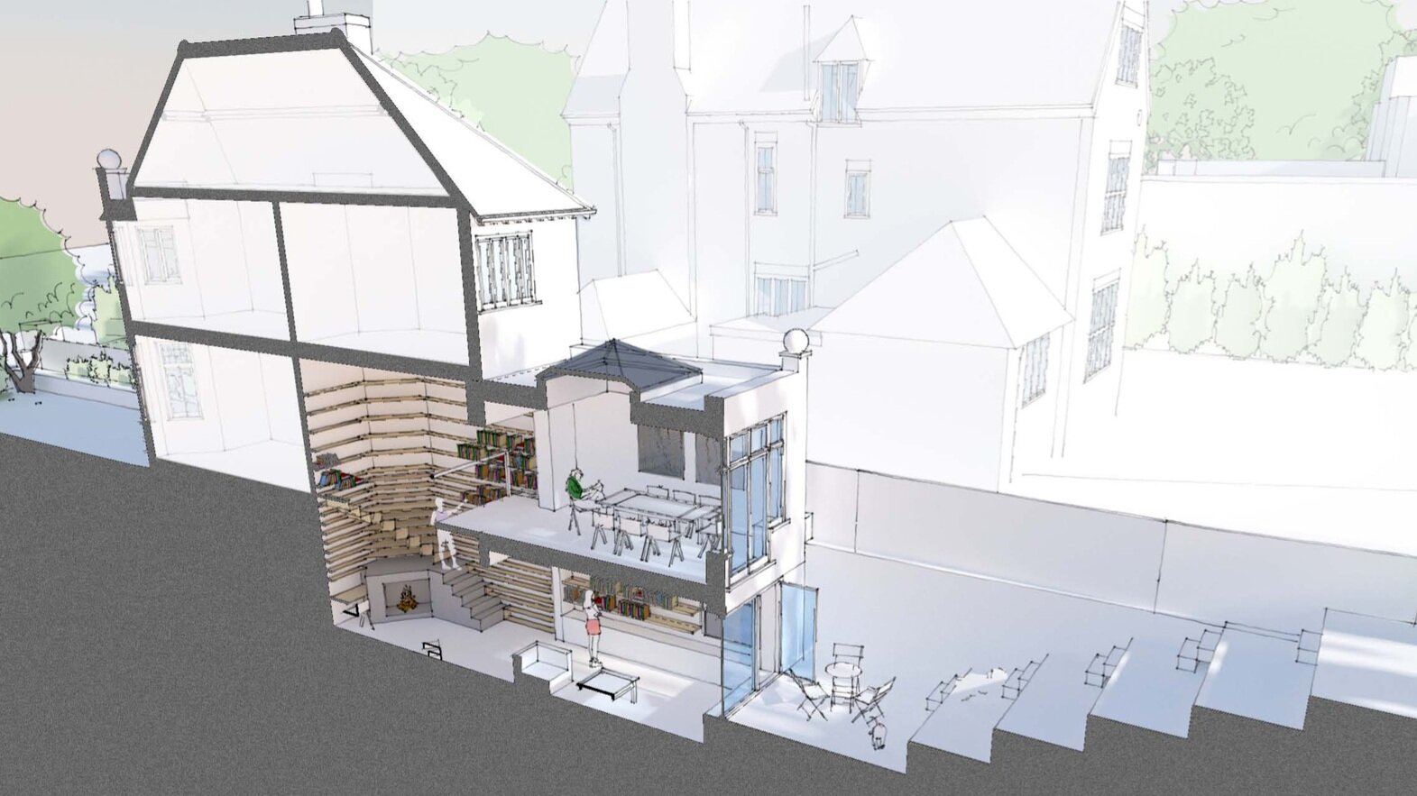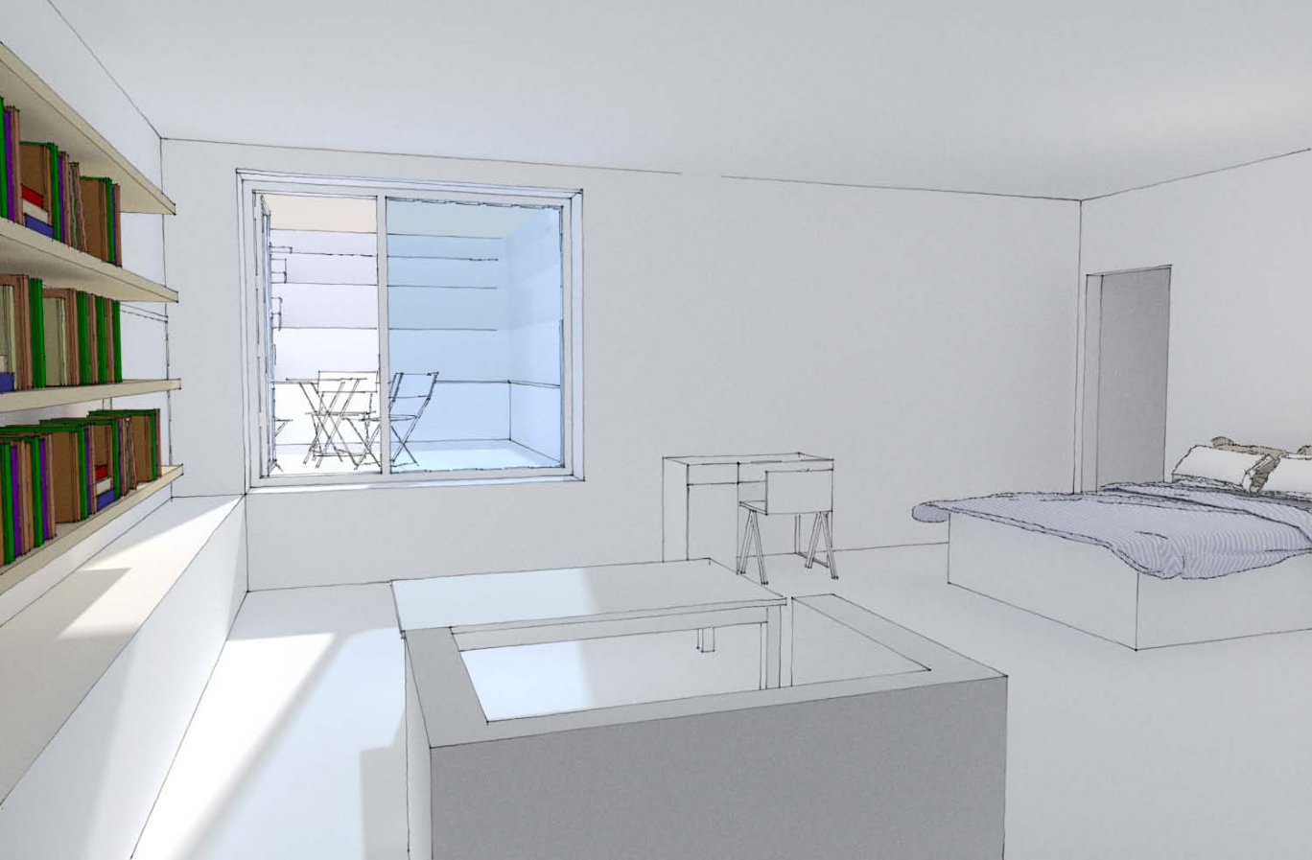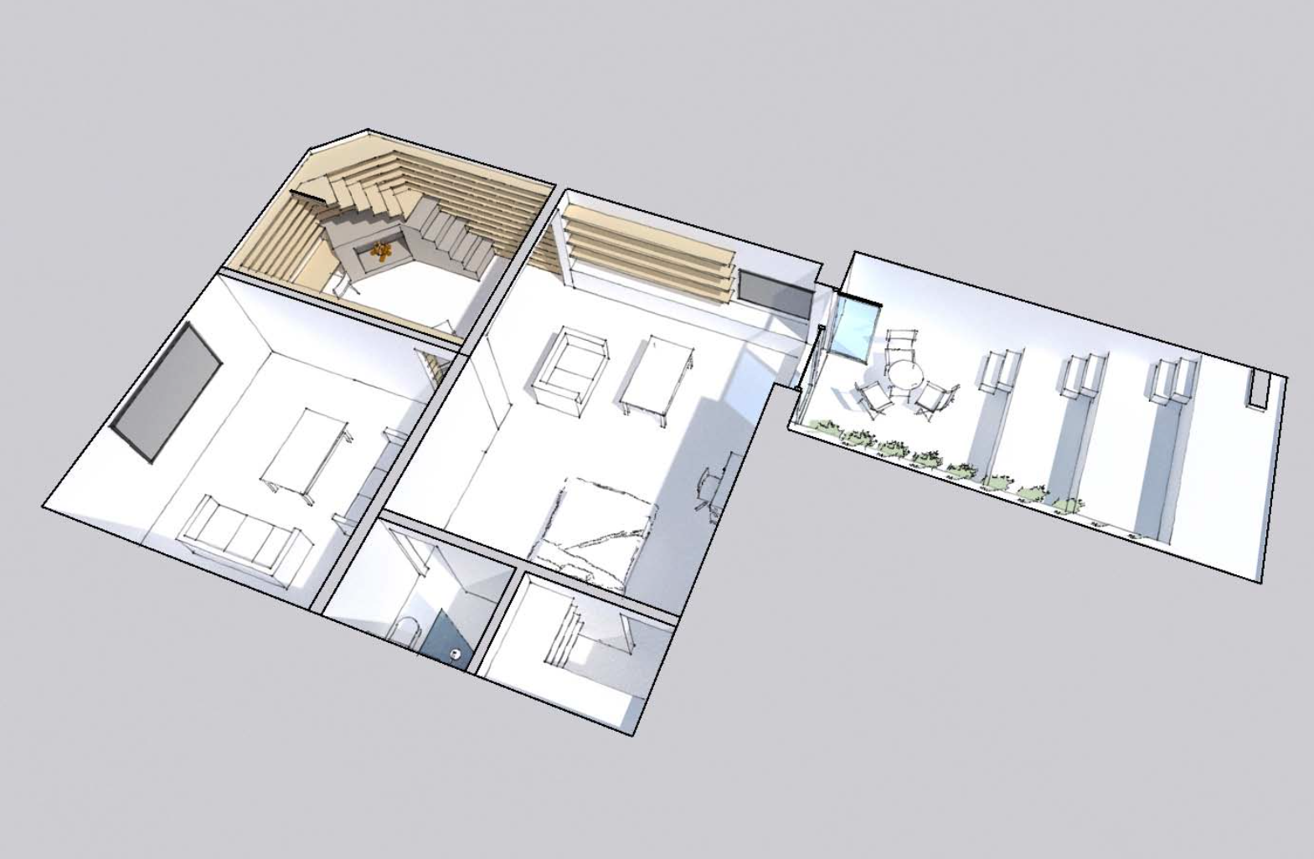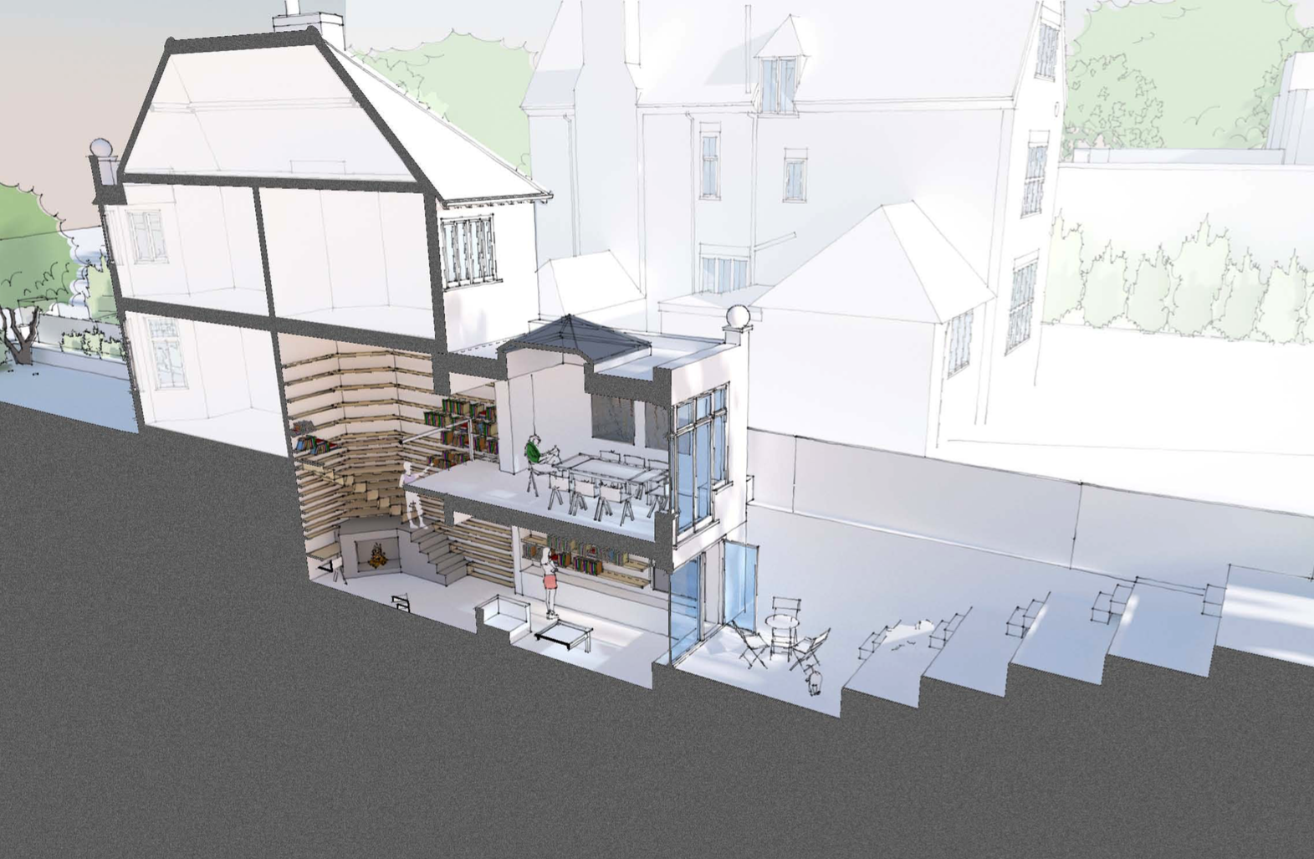
Dulwich Basement
Client: Private
Value: £ t.b.c
Time: 2018
Status: Concept design
Location: Dulwich, London
We are working with a family in Dulwich to create some self-contained rooms as a stepping stone for a university returner coming back to London and back home as they start their career.
After a number of years living independently, parents and children alike have got used to new parameters. Maintaining autonomy and a balance of private space and shared space is at the heart of settling back into living together.
We are investigating a possible loft extension and an option to form some new space below the house. As with our Burbage Road project, the success of the basement space is ensuring it is understood as primary space, integral to the overall layout of the house. The formation of a double-height library with a gallery around the shelves makes sure the link into the basement is stitched right into the heart of the house. Stepping the garden down to form a generous terraced landscape also makes the new lower ground floor space feel light and naturally engaged with the garden.
