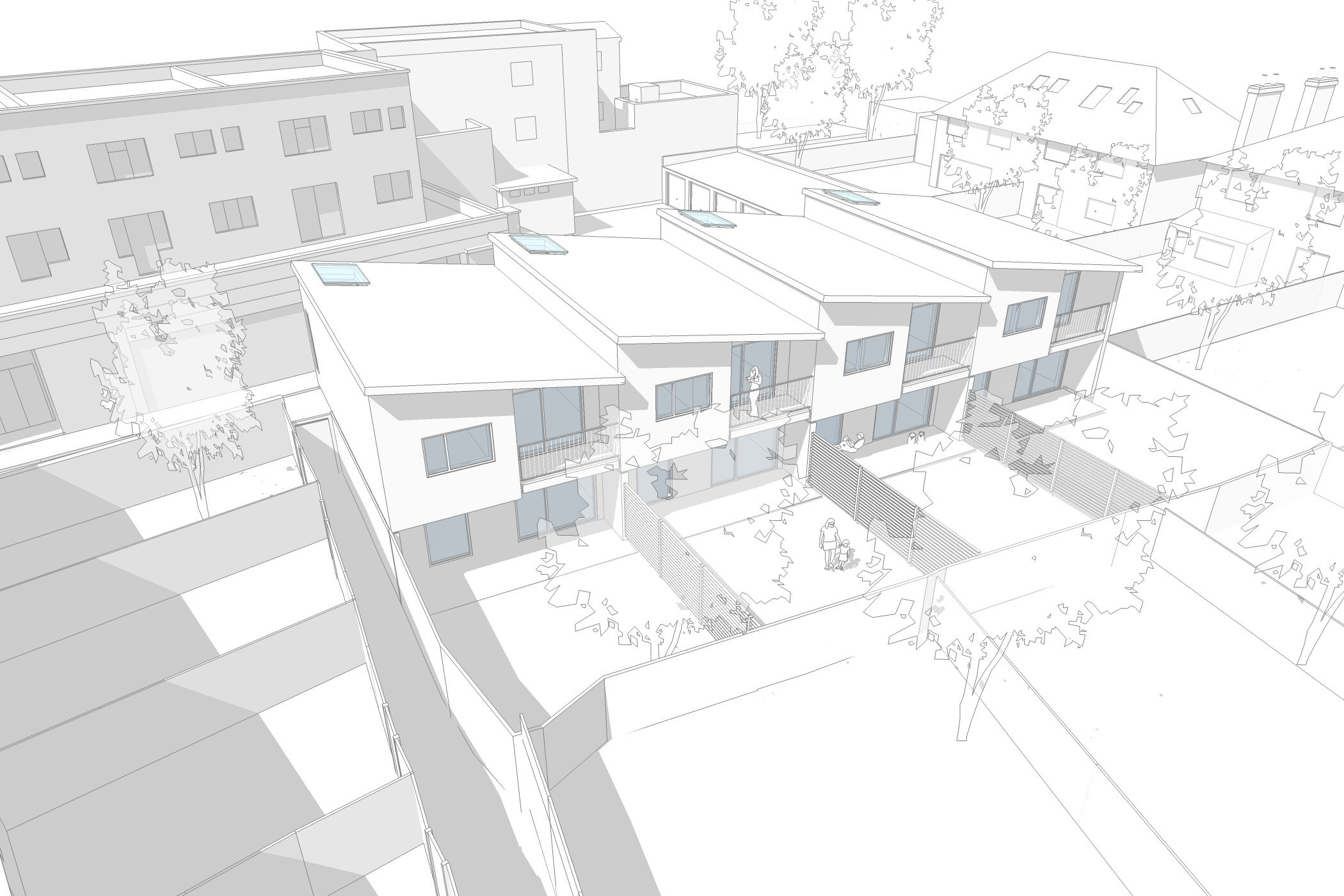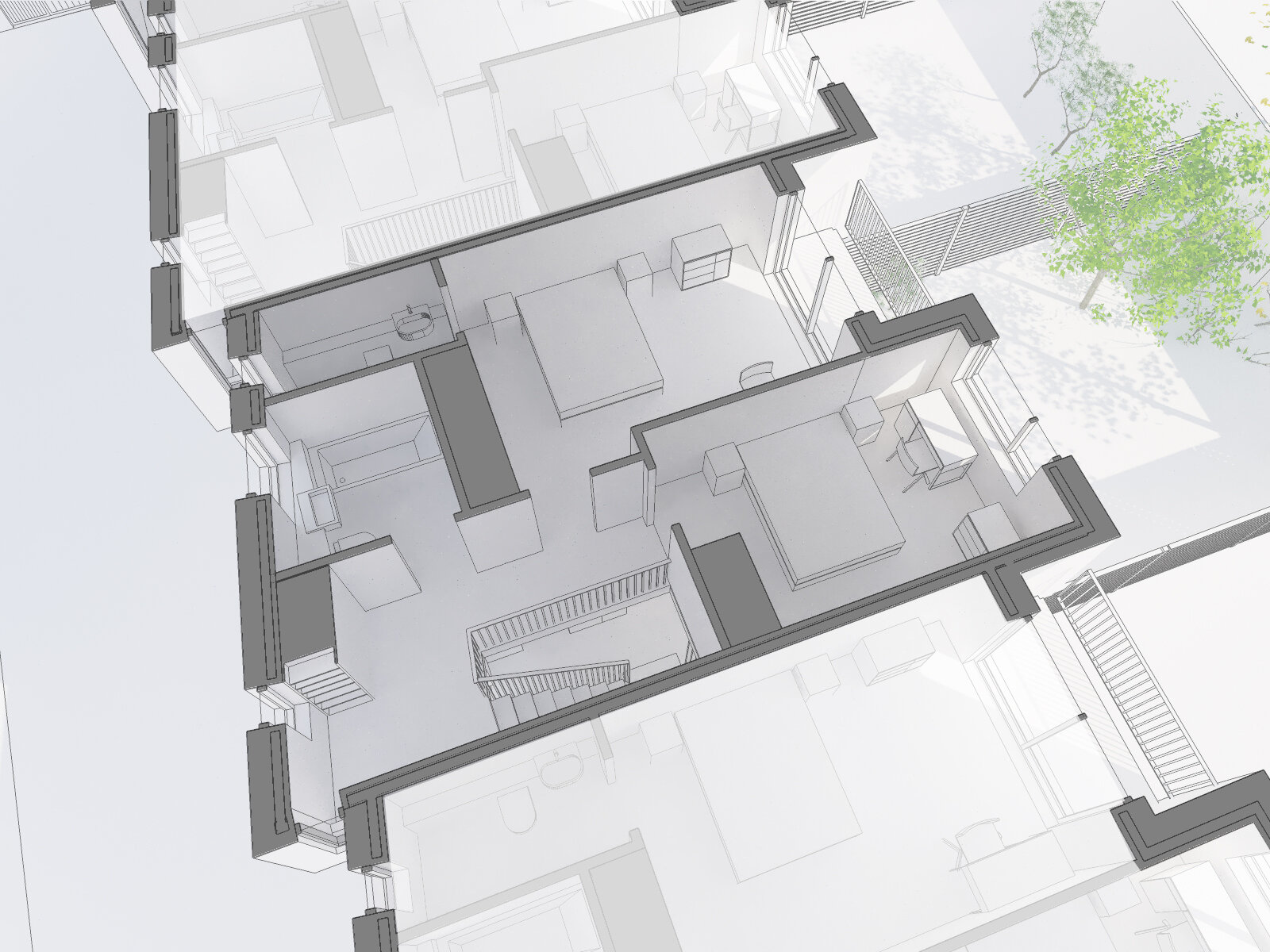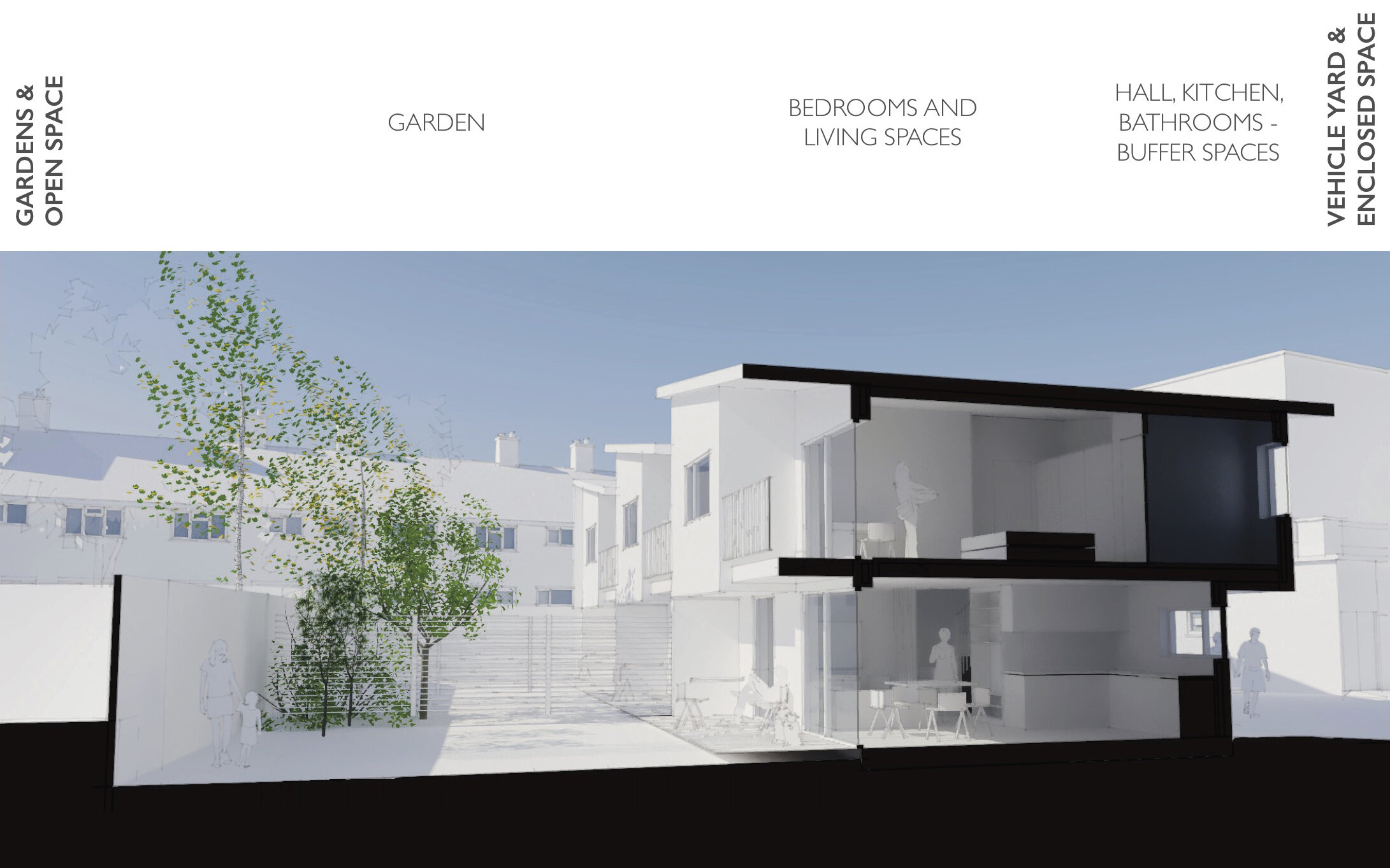
West Dulwich Mews
Client: The Dulwich Estate
Value: £t.b.c
Time: 2019
Status: Feasibility
Location: West Dulwich, London
Burgess Architects are working with The Dulwich Estate to provide new homes on the site of a garden centre in West Dulwich. The garden centre is moving to a better location on a nearby prominent corner site — the plans we have made for them there are shown on our Alleyn Park Garden Centre project page.


Here on the mews, we have arranged the four houses along the west side of the site. Each house has a parking space in front and a garden to the rear. This layout positions the gardens of the new homes towards the gardens of the surrounding homes. The scale of the houses has been kept small compared to the surrounding building.
Modern methods of construction, like pre-fabricated ‘Cross Laminated Timber’ panels, will be used so that the time and disturbance on site is kept to a minimum. A structure like this made from sustainably-sourced timber is also the most low energy structure available for new homes.
The development will also feature a highly insulated and draft-proof envelope to minimise energy consumption once it is in use. This is coupled with generous windows and the east-west orientation for natural light, carefully shaded to prevent over-heating; along with sustainable water use and lighting systems. A green roof is not only pleasant for neighbours who overlook the site, but acts to attenuate storm water, reduce solar gain and create a wildlife habitat. The houses are also designed to be comfortable to use throughout their residents’ lifetimes.



