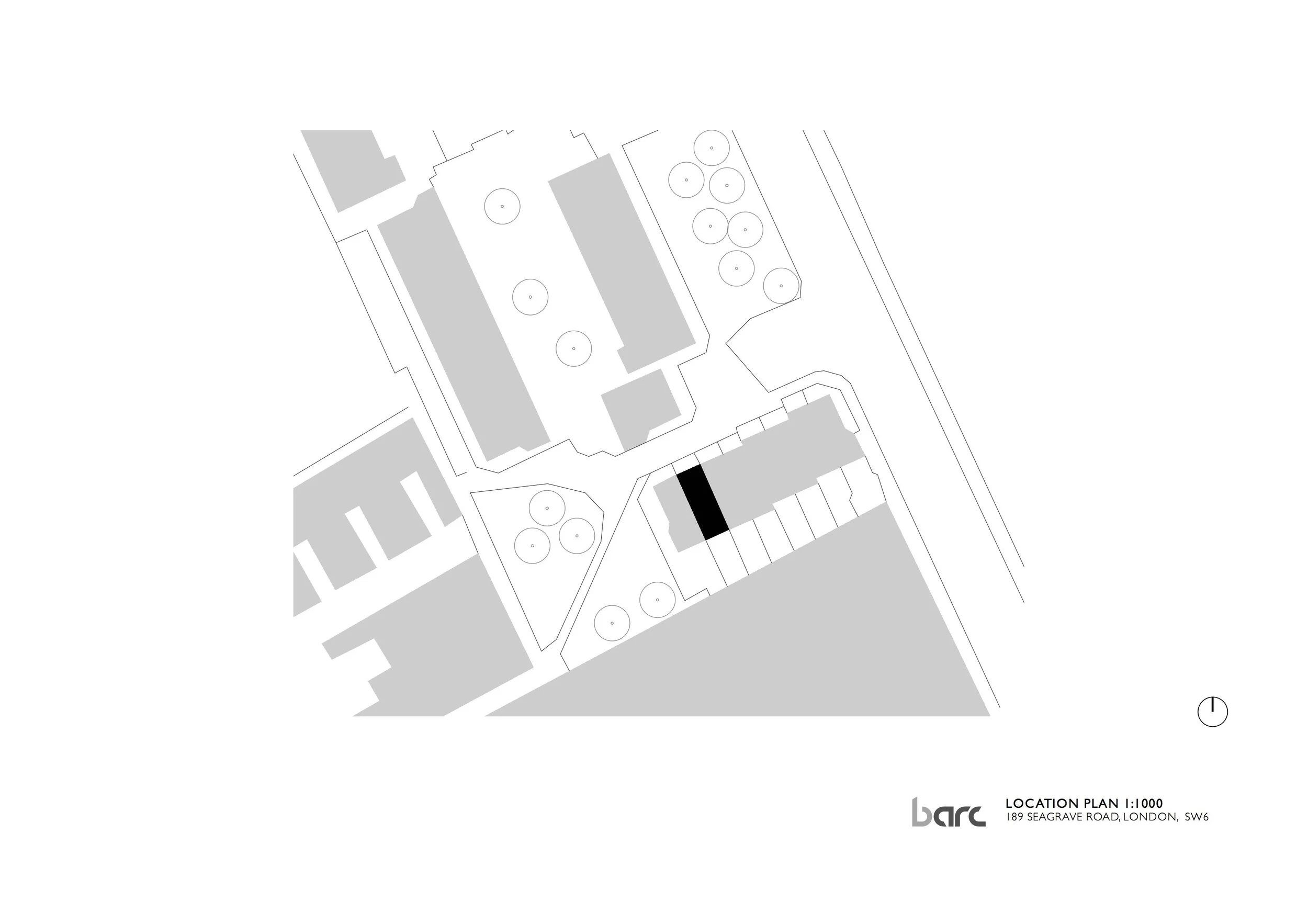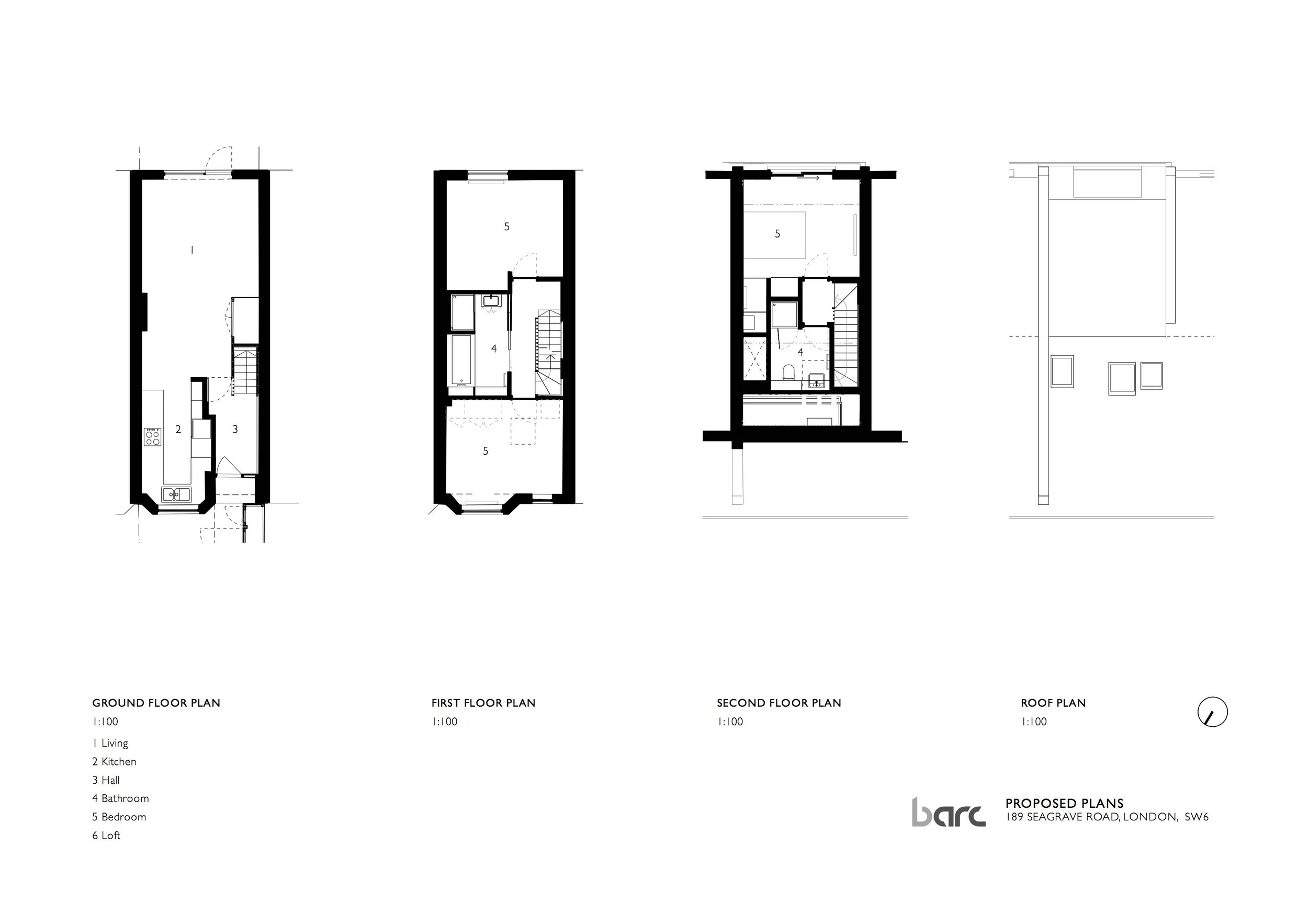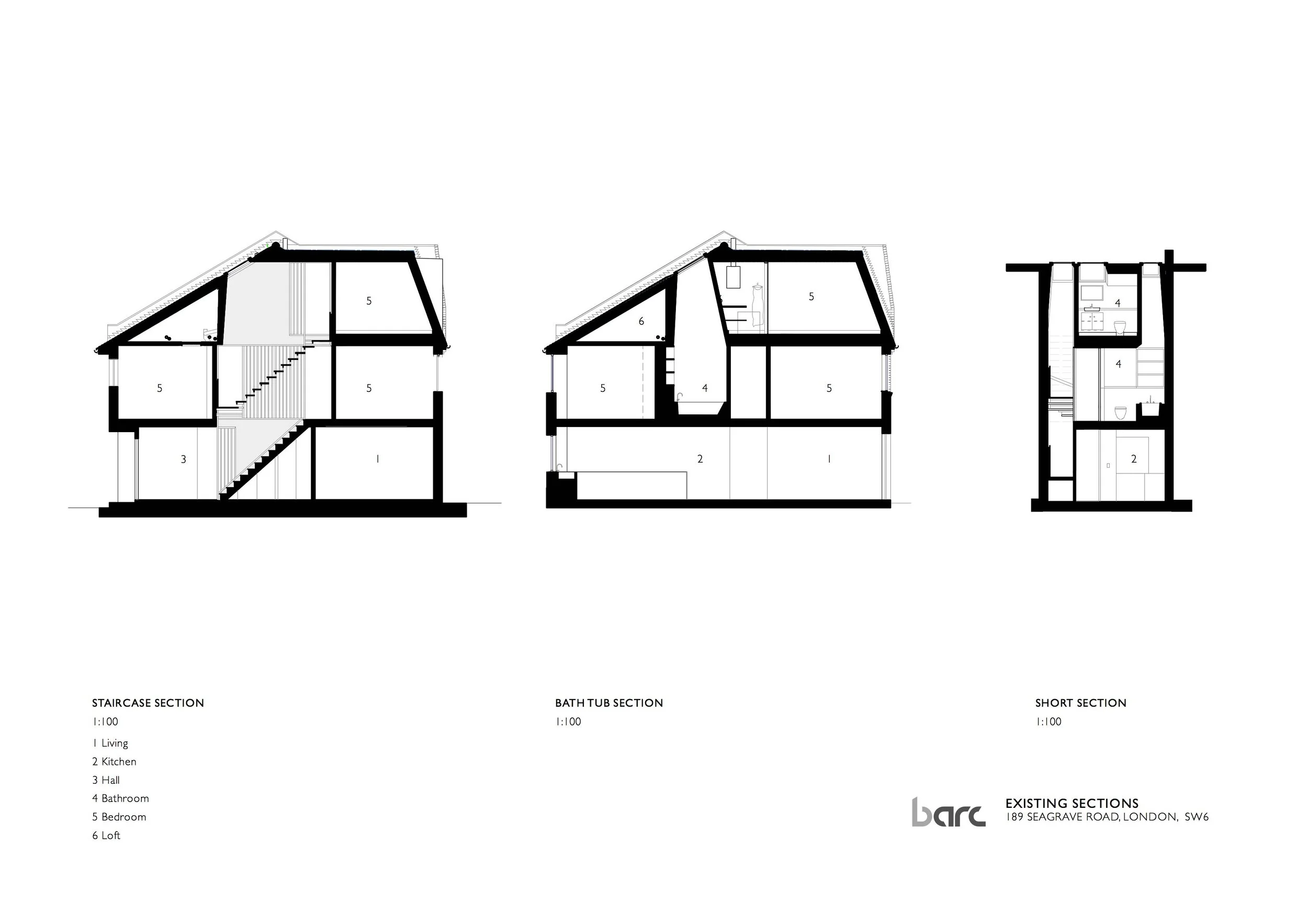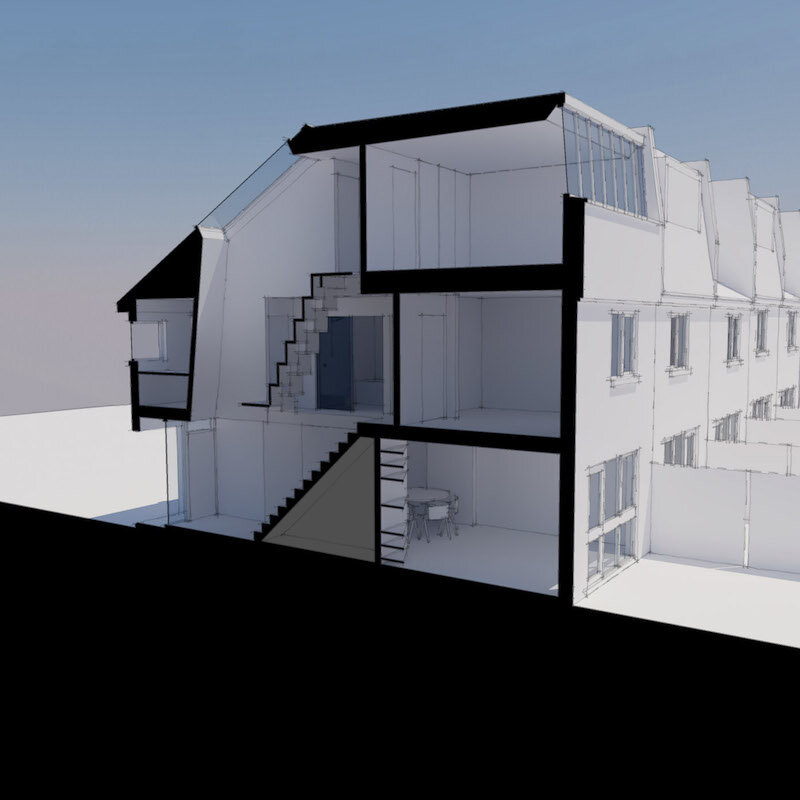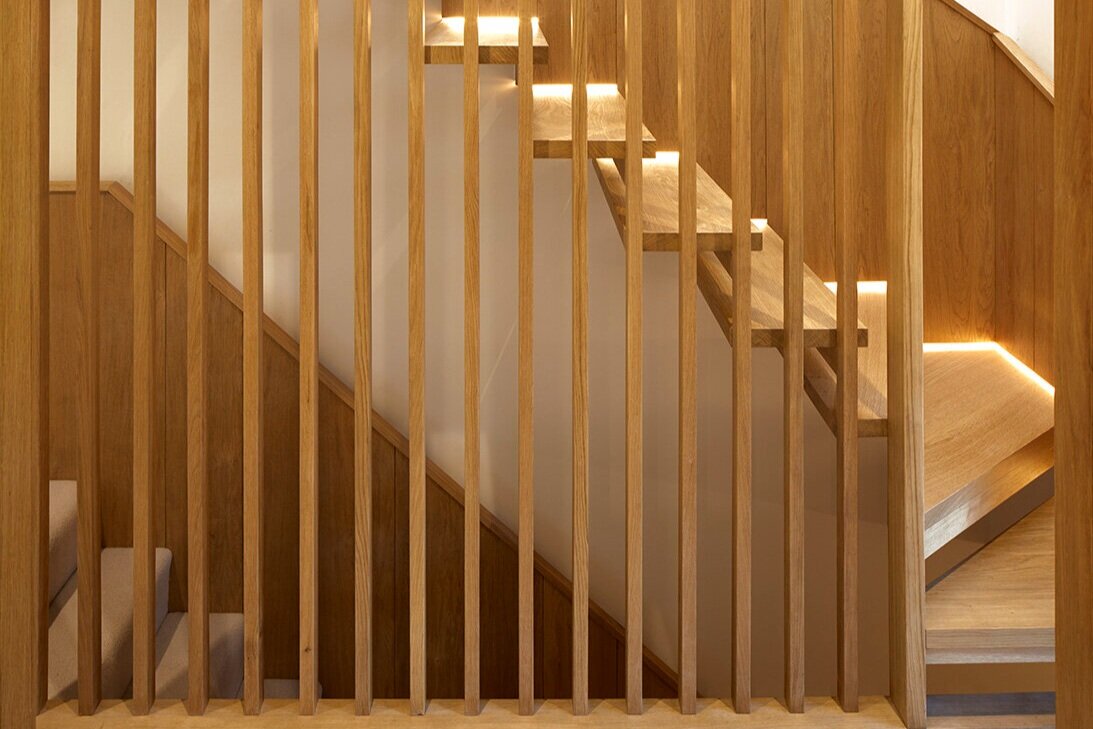
Seagrave
"Working with Burgess Architects was a delight. He found creative and interesting solutions to solve my brief and then held my hand through the build itself. He explained and guided me through a process that can often be stressful and frustrating. I now have a beautifully designed house which makes me smile every time I come in through the front door."
— Lorna Cobbard, Client
Client: Lorna Cobbold
Value: £150,000
Time: 2018
Status: Complete
Location: Fulham, London
Behind the bland front of this early 80's mews house, burgess architects have created a light-filled and elegant sequence of rooms carefully tailored to lifestyle and taste of the owner.
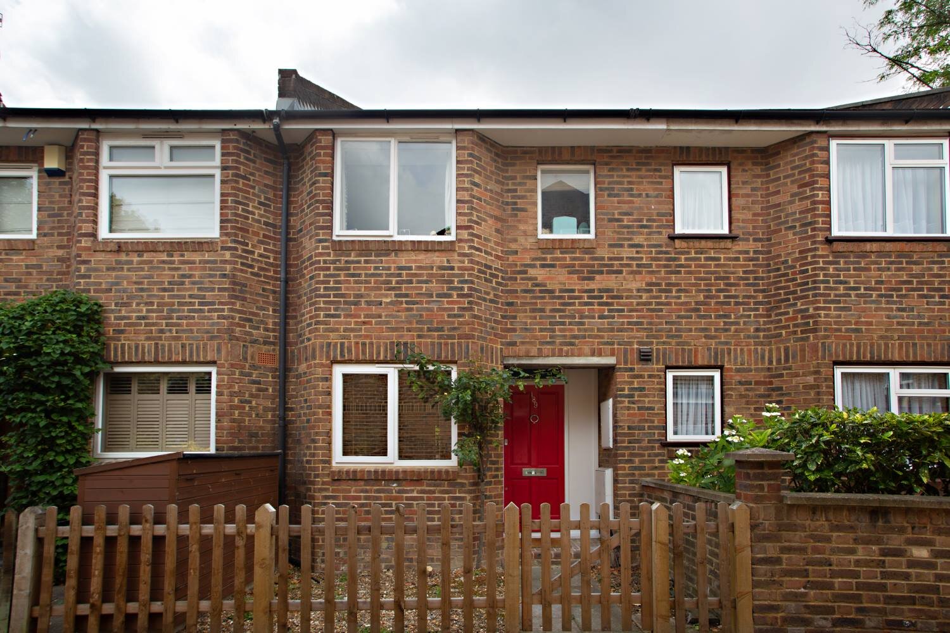
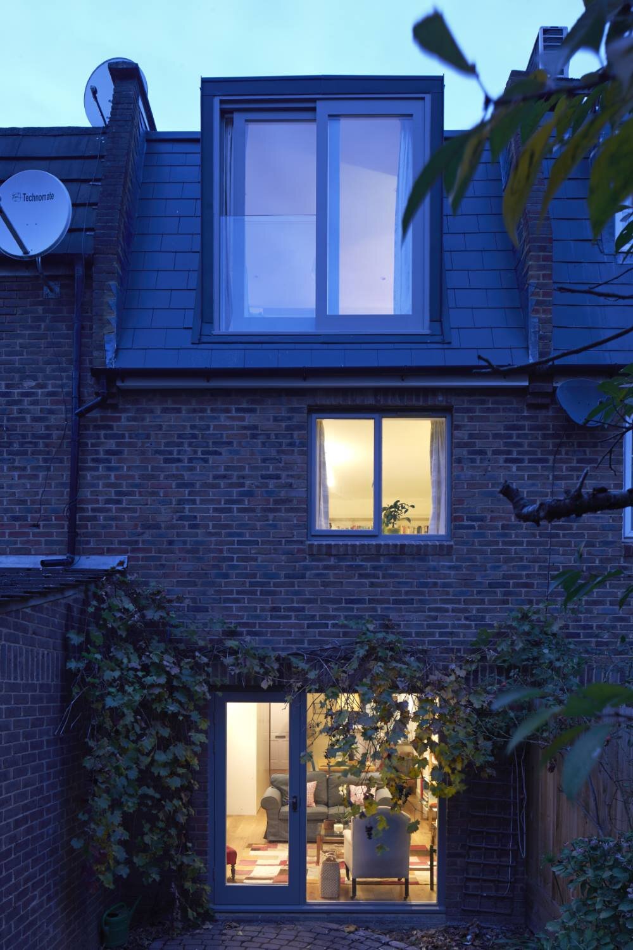
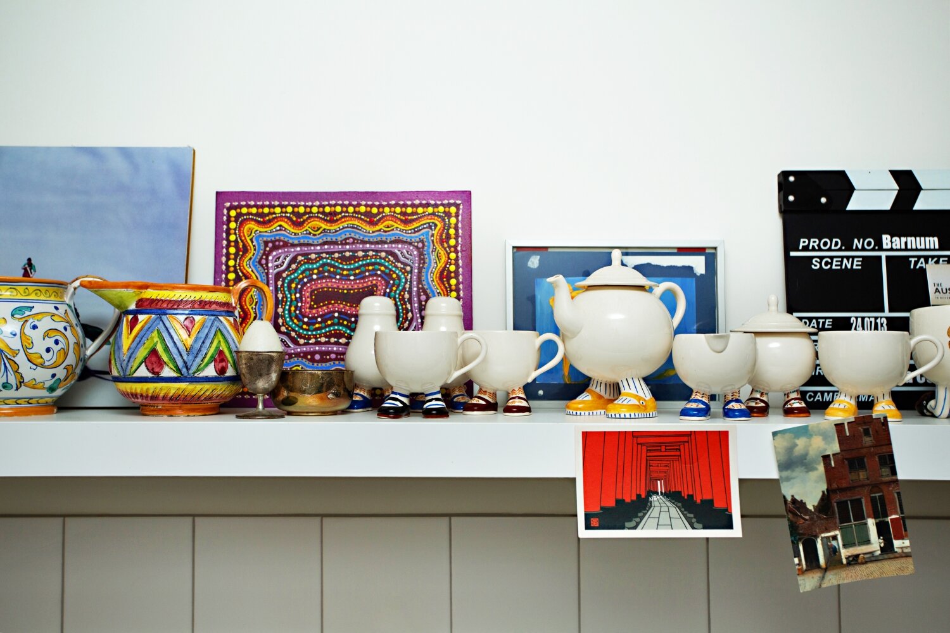
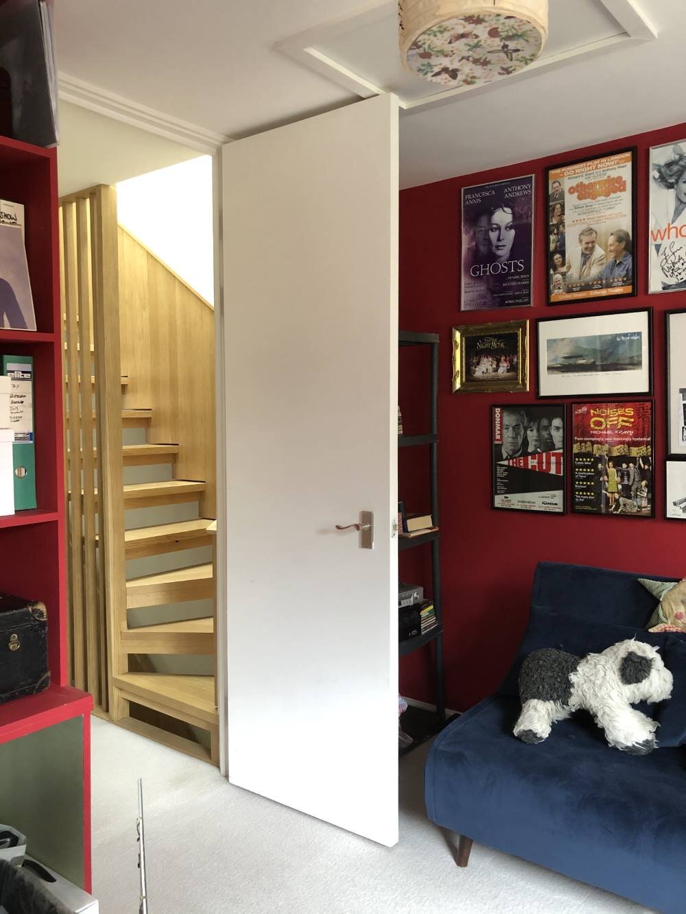
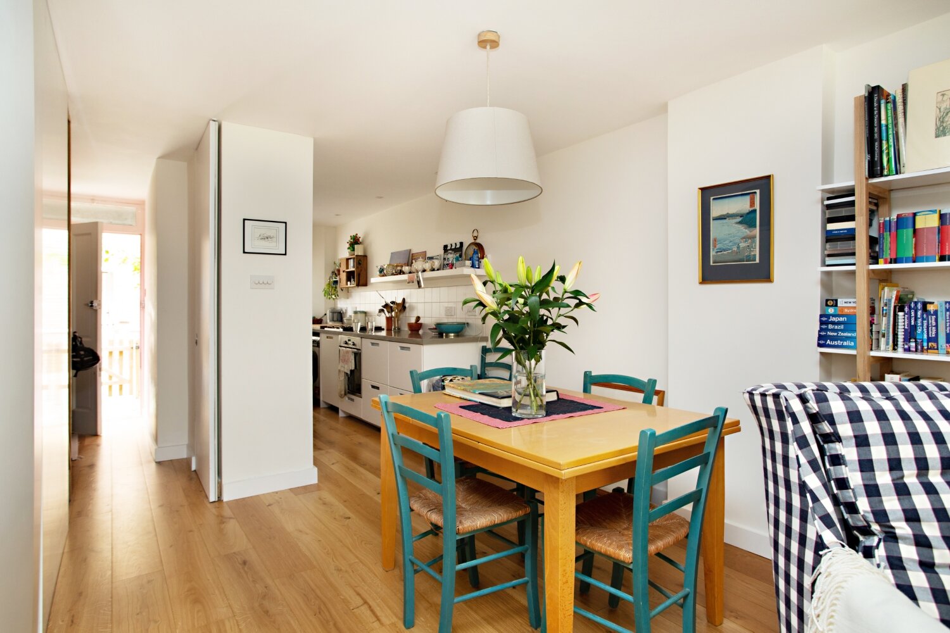
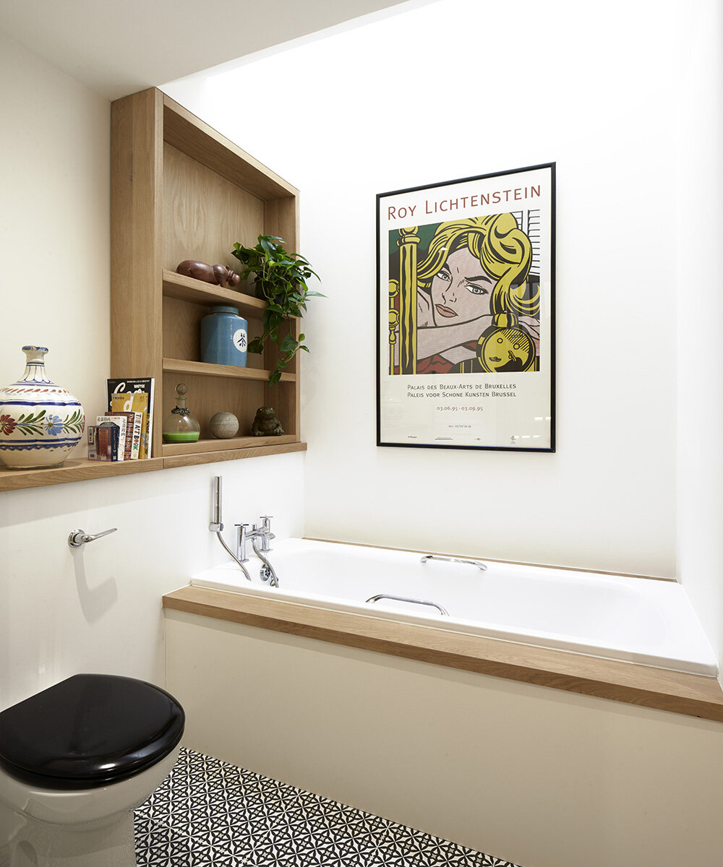
Light wells have been punched through the new loft space to bathe the intricate oak stair in the depth of the plan with natural light. A second penetration over the bath transforms a land-locked centre-plan bathroom into a characterful bright space with the most spectacular view of the sky through the sculptural void from the tub.
Concealed storage and hidden doors make the most of the space at the ground floor, allowing the hall and stair to become part of the flow of living space.
Photographs by Edmund Sumner.
